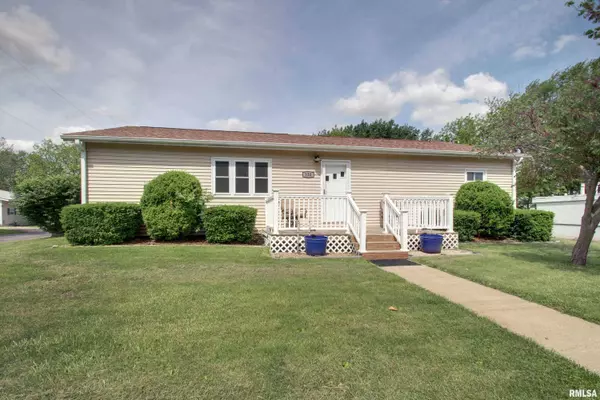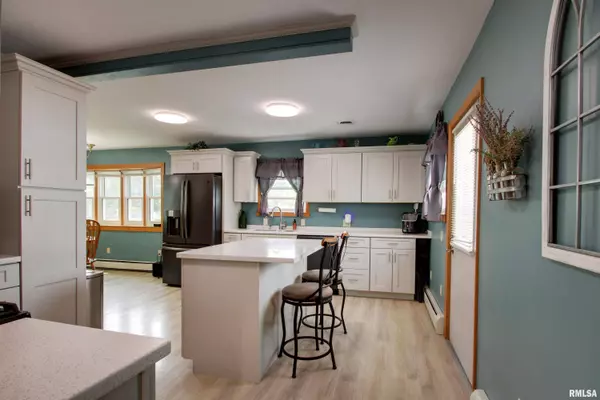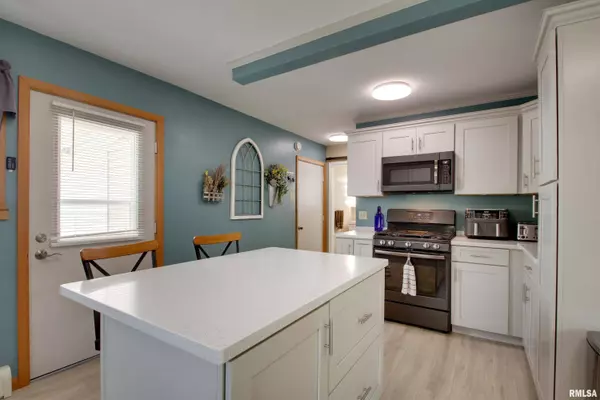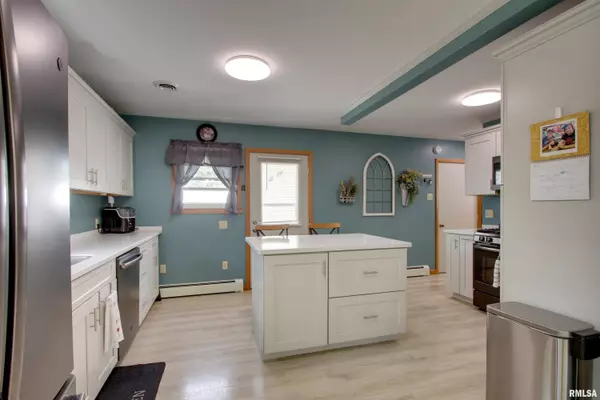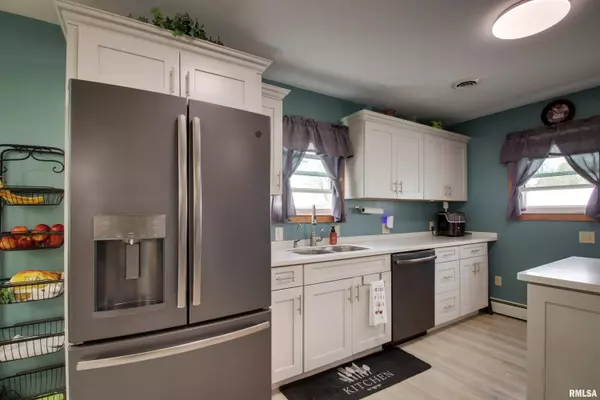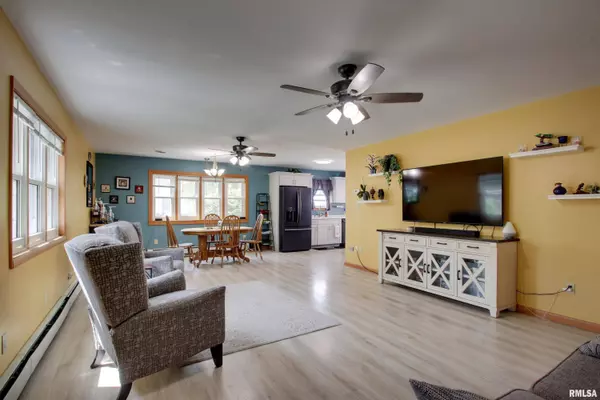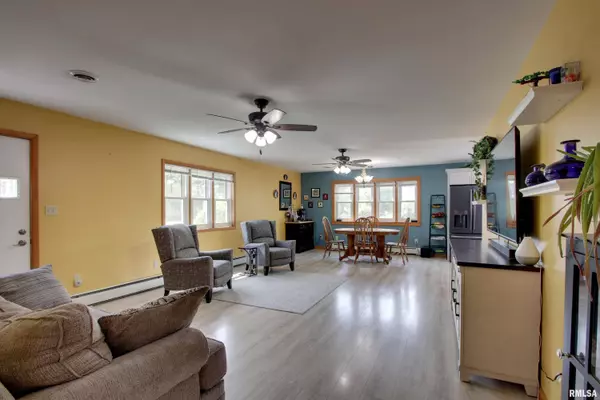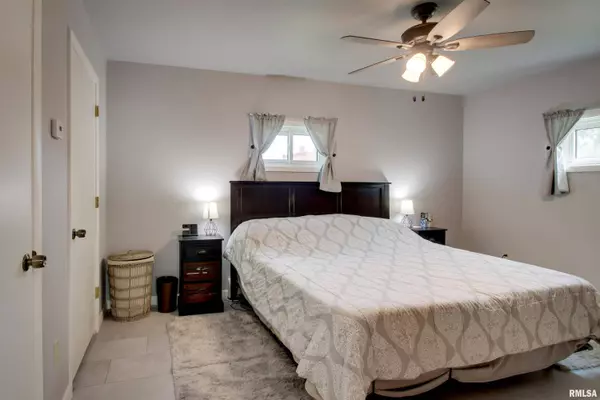
GALLERY
PROPERTY DETAIL
Key Details
Sold Price $175,000
Property Type Single Family Home
Sub Type Single Family Residence
Listing Status Sold
Purchase Type For Sale
Square Footage 2, 516 sqft
Price per Sqft $69
MLS Listing ID CA1036706
Sold Date 07/13/25
Style Ranch
Bedrooms 2
Full Baths 2
Year Built 1989
Annual Tax Amount $2,531
Tax Year 2023
Lot Dimensions 89x166x171 54x81x111
Property Sub-Type Single Family Residence
Source rmlsa
Location
State IL
County Adams
Area Other
Direction To Mendon, turn on S. State Street.
Rooms
Basement Finished
Kitchen Dining Informal
Building
Lot Description Corner Lot
Faces To Mendon, turn on S. State Street.
Water Public Sewer, Public
Architectural Style Ranch
Structure Type Vinyl Siding
New Construction false
Interior
Interior Features Ceiling Fan(s), Central Vacuum
Heating Baseboard, Hot Water, Gas Water Heater
Cooling Central Air
Fireplace Y
Appliance Dishwasher, Microwave, Range, Refrigerator
Exterior
Garage Spaces 5.0
View true
Roof Type Shingle
Garage 1
Schools
High Schools Quincy School District #172
Others
Tax ID 070057900000
CONTACT


