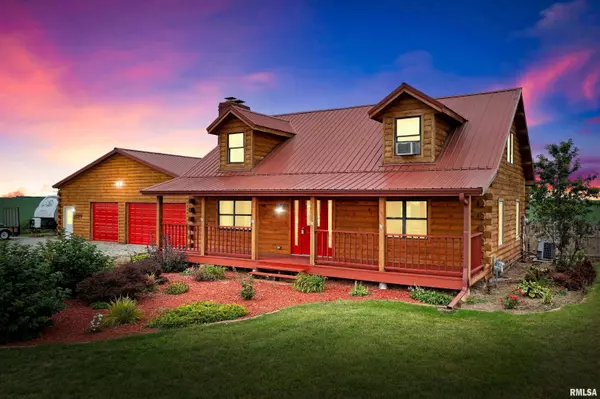For more information regarding the value of a property, please contact us for a free consultation.
Key Details
Sold Price $345,000
Property Type Single Family Home
Sub Type Single Family Residence
Listing Status Sold
Purchase Type For Sale
Square Footage 3,025 sqft
Price per Sqft $114
MLS Listing ID PA1252345
Sold Date 12/18/24
Style One and Half Story
Bedrooms 4
Full Baths 3
Originating Board rmlsa
Year Built 2006
Annual Tax Amount $3,127
Tax Year 2023
Lot Size 1.530 Acres
Acres 1.53
Lot Dimensions 308X250X304X263
Property Description
Awesome log home built by Inline Construction in 2006. Includes an attached 39X48 heated & air conditioned building. Relax on the your front porch or back deck and enjoy country living. Inside find 4 bedrooms, 3 full baths, fireplace in cozy living room, a full finished basement w/fireplace, 4th bedroom w/ egress & 3rd bath. Whirlpool in master replaced with a shower. Easily remove the 4 areas in the out-building, no load bearing walls. They can easily be removed for a customized space. There's also an overhead door in the back of the building. Room sizes- 3- 22X22 , 1-20X16. Bath in shop recently remodeled. 20X12 shed w/concrete floor too. H20 heater - 2 years old. Logs were sanded, sealed and stained in 2023. New gutters and gas line ran to the house in 2023. Peach, apple, cherry and a fig tree add to this lovely country setting. Raspberry bushes too.
Location
State IL
County Woodford
Area Paar Area
Zoning AG
Direction 1 mile East of intersection Rt. 116 & Rt. 117.
Rooms
Basement Finished, Full, Partial
Kitchen Breakfast Bar, Dining Informal
Interior
Interior Features Vaulted Ceiling(s), Garage Door Opener(s), Ceiling Fan(s)
Heating Gas, Forced Air, Central Air, Generator
Fireplaces Number 2
Fireplaces Type Wood Burning, Living Room, Recreation Room
Fireplace Y
Appliance Range/Oven, Refrigerator, Washer, Dryer
Exterior
Exterior Feature Deck, Fenced Yard, Porch, Shed(s)
Garage Spaces 3.0
View true
Roof Type Metal
Street Surface Paved
Garage 1
Building
Lot Description Level
Faces 1 mile East of intersection Rt. 116 & Rt. 117.
Foundation Block
Water Private Well, Septic System, Ejector Pump
Architectural Style One and Half Story
Structure Type Log
New Construction false
Schools
High Schools Roanoke-Benson
Others
Tax ID 10-19-200-011
Read Less Info
Want to know what your home might be worth? Contact us for a FREE valuation!

Our team is ready to help you sell your home for the highest possible price ASAP
GET MORE INFORMATION





