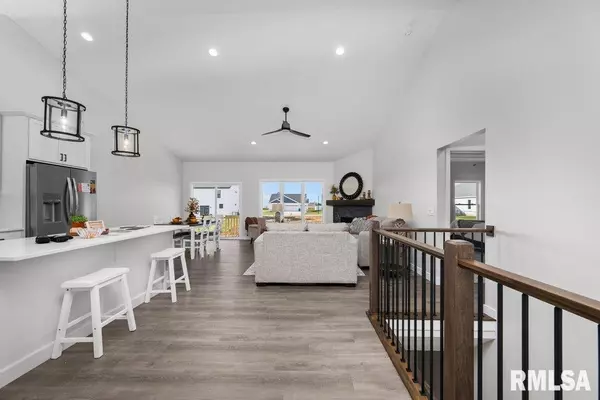
UPDATED:
11/26/2024 08:11 PM
Key Details
Property Type Single Family Home
Sub Type Single Family Residence
Listing Status Active
Purchase Type For Sale
Square Footage 1,480 sqft
Price per Sqft $287
Subdivision Grunwald Grove
MLS Listing ID QC4252316
Style Ranch
Bedrooms 2
Full Baths 2
Originating Board rmlsa
Year Built 2024
Lot Dimensions 150 x 60
Property Description
Location
State IA
County Scott
Area Qcara Area
Direction S first, W on Lincoln, S on Redbud Circle
Rooms
Basement Egress Window(s), Full, Unfinished
Kitchen Dining/Living Combo, Island, Pantry
Interior
Interior Features Ceiling Fan(s), Vaulted Ceiling(s), Garage Door Opener(s)
Heating Gas, Gas Water Heater, Central Air
Fireplaces Number 1
Fireplaces Type Gas Starter, Great Room
Fireplace Y
Appliance Dishwasher, Disposal, Range/Oven, Refrigerator
Exterior
Exterior Feature Patio
Garage Spaces 3.0
View true
Roof Type Shingle
Street Surface Paved
Accessibility Zero-Grade Entry
Handicap Access Zero-Grade Entry
Garage 1
Building
Lot Description Level
Faces S first, W on Lincoln, S on Redbud Circle
Foundation Poured Concrete
Water Public Sewer, Public
Architectural Style Ranch
Structure Type Frame,Stone,Vinyl Siding
New Construction true
Schools
Elementary Schools North Scott
Middle Schools North Scott
High Schools North Scott
Others
HOA Fee Include Lawn Care,Snow Removal
Tax ID 932301204
GET MORE INFORMATION





