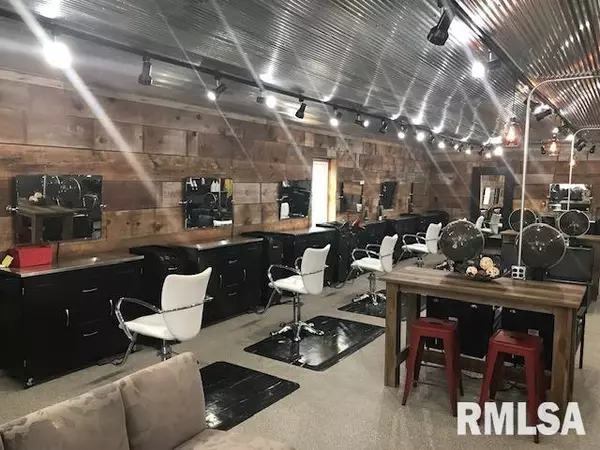REQUEST A TOUR If you would like to see this home without being there in person, select the "Virtual Tour" option and your agent will contact you to discuss available opportunities.
In-PersonVirtual Tour

Listed by Kara Swanson • BUY SELL BUILD QC - Real Broker, LLC
$249,900
Est. payment /mo
2,570 SqFt
UPDATED:
06/11/2024 08:01 PM
Key Details
Property Type Commercial
Sub Type Commercial
Listing Status Active
Purchase Type For Sale
Square Footage 2,570 sqft
Price per Sqft $97
MLS Listing ID QC4253384
Originating Board rmlsa
Year Built 1953
Annual Tax Amount $3,560
Tax Year 2023
Lot Size 6,098 Sqft
Acres 0.14
Lot Dimensions 121X49
Property Description
Step into this remodeled, full-service salon located in the heart of Silvis, IL! This amazing property has a brick storefront, newer custom-made awning, newly poured concrete, fenced in 30x13 patio on the side of the building and brand-new roof (2024)! Gutted to the studs in 2017/2018, this property is like new! Enjoy the characteristics of the barn wood accent wall, metal corrugated ceiling, & more! Upon entering the salon, you will find a waiting area for clients, 6 salon stations, 4 hair washing stations, and 4 chairs with dryers. There is a separate 10x11 kitchenette space with ample cabinetry/sink (2018), and lockers for storage. Separate 10x8 office space, 8x8 room (was a massage therapy room), public bathroom, 13x5 room was used for a stand-up tanning bed and separate utility/laundry room. With addition to the salon, there is approx. 1000 sq ft space that was set up for 4 tanning rooms, waiting area with separate side door access. This space was previously set up as a tanning salon/shake shop. Could easily be converted into more salon space or made into a separate retail business- the possibilities are endless! There is a 15x20 garage space in the back of the building, currently used as storage. Parking in the back with alley access and on street parking is available. Superior downtown location and just steps away from local restaurants, small business shopping, & easy access to John Deere Expressway-IL-5/92. Schedule a private tour today!
Location
State IL
County Rock Island
Area Qcara Area
Zoning Commercial
Direction 1st Ave
Interior
Heating Forced Air, Gas
Cooling Central Air
Flooring Tile/Vinyl
Fireplace N
Exterior
View true
Roof Type Flat,Rolled/Hot Mop
Garage 1
Building
Building Description Block,Brick, Other,Wireless Internet
Faces 1st Ave
Sewer Public Sewer
Water Municipal/City
Structure Type Block,Brick
Others
Tax ID 09-32-102-011
Read Less Info
GET MORE INFORMATION





