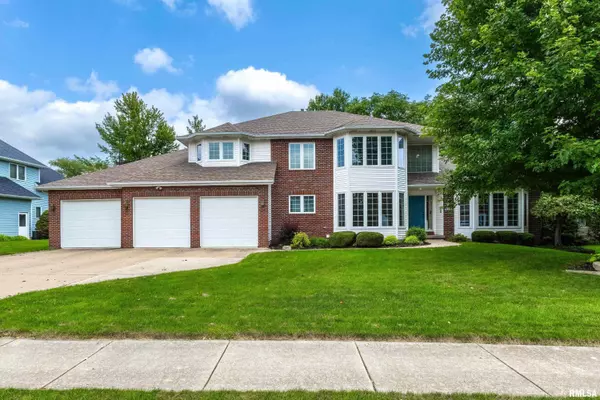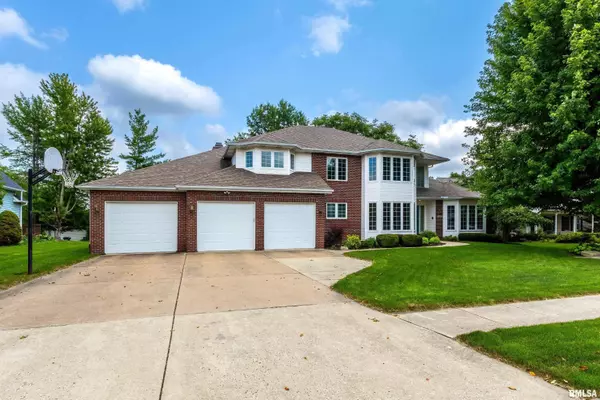
UPDATED:
12/06/2024 08:01 PM
Key Details
Property Type Single Family Home
Sub Type Single Family Residence
Listing Status Pending
Purchase Type For Sale
Square Footage 4,939 sqft
Price per Sqft $91
Subdivision Applewood
MLS Listing ID QC4254599
Style Two Story
Bedrooms 4
Full Baths 2
Half Baths 2
Originating Board rmlsa
Year Built 1993
Annual Tax Amount $12,495
Tax Year 2023
Lot Size 0.320 Acres
Acres 0.32
Lot Dimensions 95x145x95x145
Property Description
Location
State IL
County Rock Island
Area Qcara Area
Direction 30th Avenue, N 7th St., Right on 34th Ave, Left on 6th Street, Right on 35th Avenue
Rooms
Basement Full, Partially Finished
Kitchen Dining Formal, Dining Informal, Eat-In Kitchen, Island, Pantry
Interior
Interior Features Blinds, Ceiling Fan(s), Vaulted Ceiling(s), Garage Door Opener(s), Jetted Tub, Security System, Solid Surface Counter
Heating Gas, Heating Systems - 2+, Cooling Systems - 2+, Generator
Fireplaces Number 1
Fireplaces Type Family Room, Gas Log
Fireplace Y
Appliance Dishwasher, Disposal, Microwave, Range/Oven, Refrigerator, Water Softener Owned
Exterior
Garage Spaces 5.0
View true
Roof Type Shingle
Street Surface Curbs & Gutters,Paved
Garage 1
Building
Lot Description Level
Faces 30th Avenue, N 7th St., Right on 34th Ave, Left on 6th Street, Right on 35th Avenue
Foundation Poured Concrete
Water Public Sewer, Public
Architectural Style Two Story
Structure Type Vinyl Siding
New Construction false
Schools
Elementary Schools Ridgewood
Middle Schools Glenview
High Schools United Township
Others
Tax ID 17-01-113-015
GET MORE INFORMATION





