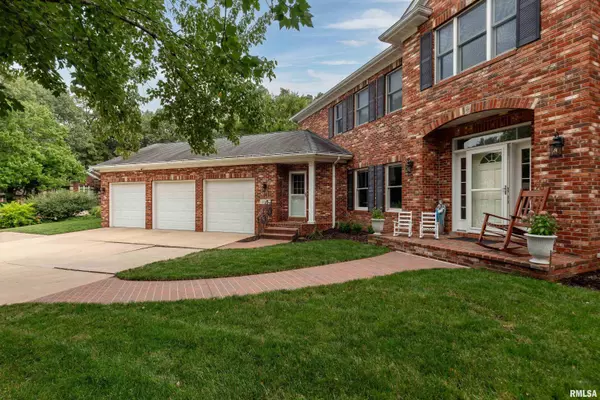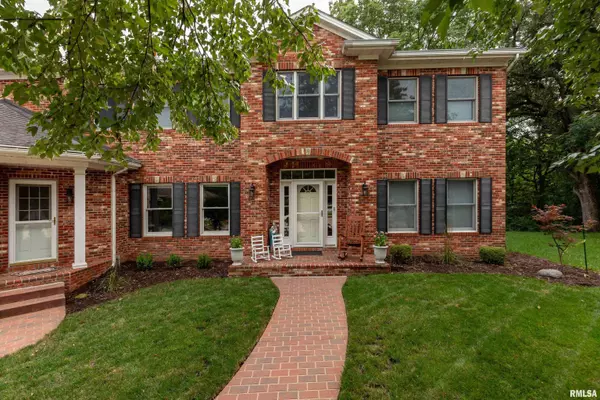UPDATED:
09/08/2024 08:01 PM
Key Details
Property Type Single Family Home
Sub Type Single Family Residence
Listing Status Active
Purchase Type For Sale
Square Footage 4,698 sqft
Price per Sqft $118
Subdivision Braden Hill
MLS Listing ID QC4254901
Style Two Story
Bedrooms 5
Full Baths 4
Half Baths 1
Originating Board rmlsa
Year Built 2001
Annual Tax Amount $10,004
Tax Year 2023
Lot Size 0.870 Acres
Acres 0.87
Lot Dimensions 146x232x160x235
Property Description
Location
State IL
County Rock Island
Area Qcara Area
Direction 70th Street to 36th Ave to 72nd street straight ahead into the cul-de-sac
Rooms
Basement Full
Kitchen Breakfast Bar, Dining Formal, Eat-In Kitchen, Island
Interior
Heating Gas, Heating Systems - 2+, Forced Air, Cooling Systems - 2+
Fireplaces Number 3
Fireplaces Type Den, Family Room, Gas Starter, Gas Log, Recreation Room, Wood Burning
Fireplace Y
Appliance Dryer, Hood/Fan, Range/Oven, Refrigerator, Washer
Exterior
Exterior Feature Porch, Screened Patio
Garage Spaces 3.0
View true
Roof Type Shingle
Street Surface Curbs & Gutters
Garage 1
Building
Lot Description Cul-De-Sac, Terraced/Sloping
Faces 70th Street to 36th Ave to 72nd street straight ahead into the cul-de-sac
Foundation Concrete
Water Public Sewer, Public
Architectural Style Two Story
Structure Type Brick Partial,Vinyl Siding
New Construction false
Schools
Elementary Schools Jane Addams
Middle Schools Wilson
High Schools Moline
Others
Tax ID 17-12-418-004




