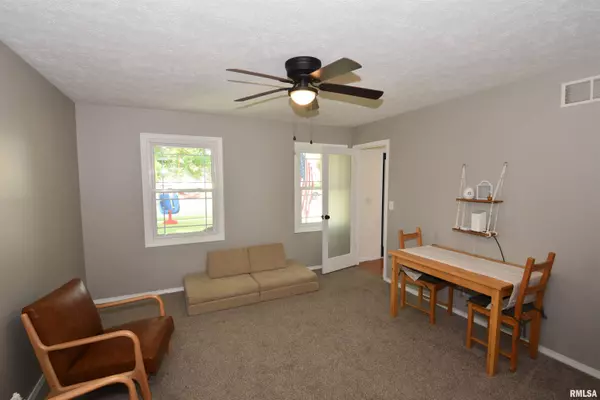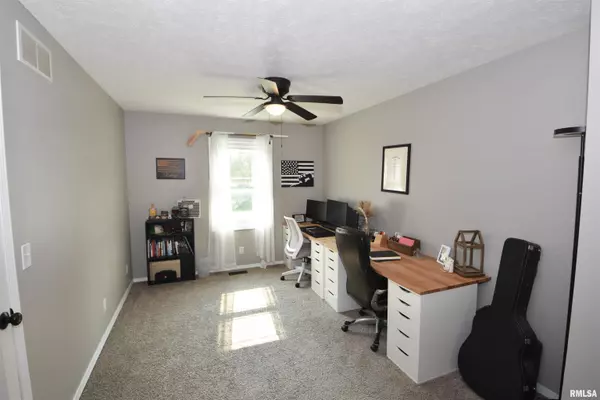
UPDATED:
12/11/2024 08:01 PM
Key Details
Property Type Single Family Home
Sub Type Single Family Residence
Listing Status Active
Purchase Type For Sale
Square Footage 3,337 sqft
Price per Sqft $94
Subdivision Huntington
MLS Listing ID PA1252047
Style Two Story
Bedrooms 4
Full Baths 3
Half Baths 1
HOA Fees $85
Originating Board rmlsa
Year Built 1997
Annual Tax Amount $9,200
Tax Year 2023
Lot Size 0.340 Acres
Acres 0.34
Lot Dimensions 64.75x151.66x124.84x174.5
Property Description
Location
State IL
County Peoria
Area Paar Area
Zoning Residential
Direction W Charter Oak Rd, left on Rothmere Dr, Left on N Castleberry Dr
Rooms
Basement Egress Window(s), Finished, Full, Walk Out
Kitchen Breakfast Bar, Dining Informal, Eat-In Kitchen, Pantry
Interior
Interior Features Blinds, Cable Available, Ceiling Fan(s), Vaulted Ceiling(s), Garage Door Opener(s), High Speed Internet, In-Law Floorplan, Solid Surface Counter
Heating Gas, Forced Air, Gas Water Heater, Central Air
Fireplaces Number 1
Fireplaces Type Living Room, Wood Burning
Fireplace Y
Appliance Dishwasher, Disposal, Dryer, Hood/Fan, Microwave, Range/Oven, Refrigerator, Washer
Exterior
Exterior Feature Replacement Windows
Garage Spaces 2.0
View true
Roof Type Shingle
Street Surface Curbs & Gutters,Paved
Garage 1
Building
Lot Description Level
Faces W Charter Oak Rd, left on Rothmere Dr, Left on N Castleberry Dr
Foundation Poured Concrete
Water Public Sewer, Public
Architectural Style Two Story
Structure Type Frame,Brick Partial,Vinyl Siding
New Construction false
Schools
Elementary Schools Charter Oak
Middle Schools Mark Bills
High Schools Richwoods
Others
Tax ID 13-23-128-012
GET MORE INFORMATION





