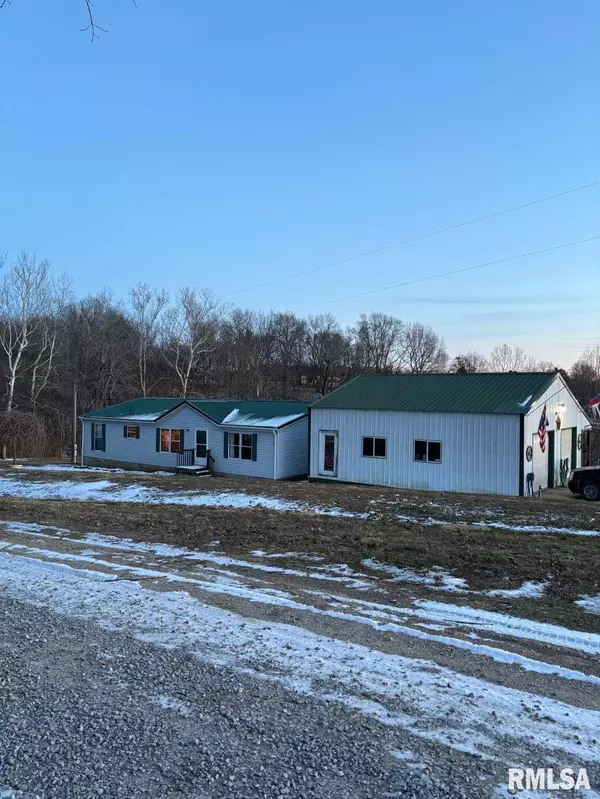
UPDATED:
08/10/2024 08:30 PM
Key Details
Property Type Single Family Home
Sub Type Single Family Residence
Listing Status Active
Purchase Type For Sale
Square Footage 1,728 sqft
Price per Sqft $225
MLS Listing ID EB454591
Style Other
Bedrooms 3
Full Baths 2
Originating Board rmlsa
Year Built 2003
Annual Tax Amount $1,186
Tax Year 2023
Lot Size 21.000 Acres
Acres 21.0
Lot Dimensions 21 Acres
Property Description
Location
State IL
County Hardin
Area Ebor Area
Direction South to Route 34 to East Round House Rd. South to Ashford Road to HOME
Rooms
Basement Crawl Space
Kitchen Breakfast Bar, Dining Informal, Island
Interior
Interior Features Bar, Garage Door Opener(s), Blinds, Ceiling Fan(s), Garden Tub, High Speed Internet
Heating Electric, Heat Pump, Electric Water Heater, Whole House Fan
Fireplaces Number 1
Fireplace Y
Appliance Dishwasher, Hood/Fan, Range/Oven, Refrigerator
Exterior
Garage Spaces 2.0
View true
Roof Type Metal
Garage 1
Building
Lot Description Other
Faces South to Route 34 to East Round House Rd. South to Ashford Road to HOME
Water Shared Well, Septic System
Architectural Style Other
Structure Type Modular,Aluminum Siding
New Construction false
Schools
Elementary Schools Hardin County Elementary
Middle Schools Hardin County
High Schools Hardin County High School
Others
Tax ID 052700302000
GET MORE INFORMATION





