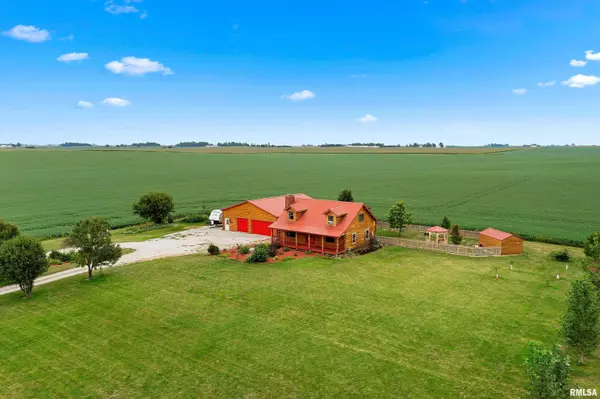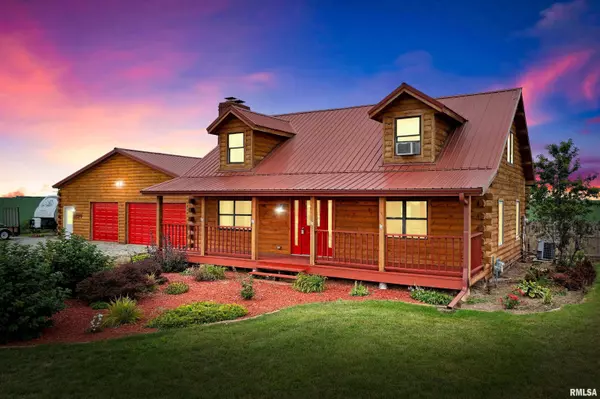
UPDATED:
11/17/2024 08:01 PM
Key Details
Property Type Single Family Home
Sub Type Single Family Residence
Listing Status Pending
Purchase Type For Sale
Square Footage 3,025 sqft
Price per Sqft $132
MLS Listing ID PA1252345
Style One and Half Story
Bedrooms 4
Full Baths 3
Originating Board rmlsa
Year Built 2006
Annual Tax Amount $3,127
Tax Year 2023
Lot Size 1.530 Acres
Acres 1.53
Lot Dimensions 308X250X304X263
Property Description
Location
State IL
County Woodford
Area Paar Area
Zoning AG
Direction 1 mile East of intersection Rt. 116 & Rt. 117.
Rooms
Basement Finished, Full, Partial
Kitchen Breakfast Bar, Dining Informal
Interior
Interior Features Ceiling Fan(s), Vaulted Ceiling(s), Garage Door Opener(s)
Heating Gas, Forced Air, Central Air, Generator
Fireplaces Number 2
Fireplaces Type Living Room, Recreation Room, Wood Burning
Fireplace Y
Appliance Dryer, Range/Oven, Refrigerator, Washer
Exterior
Exterior Feature Deck, Fenced Yard, Porch, Shed(s)
Garage Spaces 3.0
View true
Roof Type Metal
Street Surface Paved
Garage 1
Building
Lot Description Level
Faces 1 mile East of intersection Rt. 116 & Rt. 117.
Foundation Block
Water Ejector Pump, Private Well, Septic System
Architectural Style One and Half Story
Structure Type Log
New Construction false
Schools
High Schools Roanoke-Benson
Others
Tax ID 10-19-200-011
GET MORE INFORMATION





