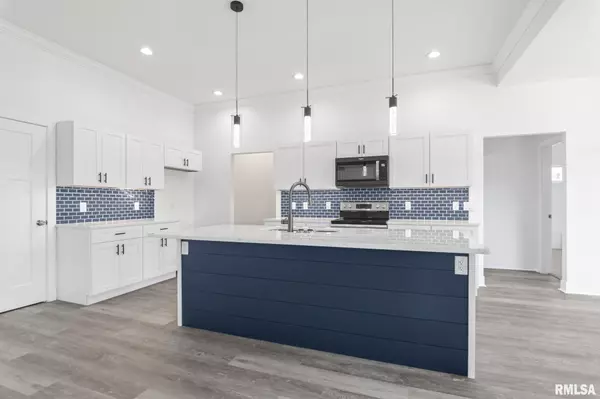
UPDATED:
08/13/2024 08:01 PM
Key Details
Property Type Single Family Home
Sub Type Single Family Residence
Listing Status Active
Purchase Type For Rent
Square Footage 2,200 sqft
Subdivision The Highlands
MLS Listing ID CA1031057
Style One Story
Full Baths 2
Half Baths 1
Originating Board rmlsa
Property Description
Location
State IL
County Sangamon
Area Chatham, Etc
Direction Plover to Moonight, home on the corner
Rooms
Basement Egress Window(s), Full, Unfinished
Interior
Interior Features Cable Available, Vaulted Ceiling(s), Garage Door Opener(s), Storage, Ceiling Fan(s), Garden Tub, High Speed Internet
Heating Gas, Central Air, Forced Air, Electric Water Heater
Fireplace N
Appliance Dishwasher, Disposal, Microwave, Range/Oven
Laundry Private
Exterior
View true
Total Parking Spaces 2
Garage 1
Building
Faces Plover to Moonight, home on the corner
Foundation Concrete
Water Public Sewer, Public, Sump Pump
Architectural Style One Story
Schools
High Schools Chatham District #5
Others
Pets Allowed Yes
GET MORE INFORMATION





