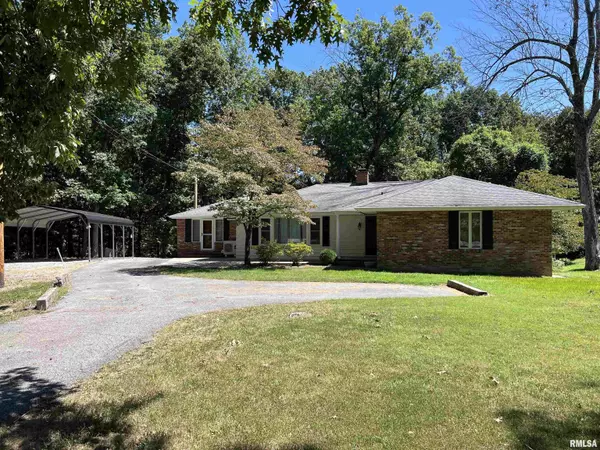
UPDATED:
09/04/2024 08:01 PM
Key Details
Property Type Single Family Home
Sub Type Single Family Residence
Listing Status Active
Purchase Type For Sale
Square Footage 2,206 sqft
Price per Sqft $135
MLS Listing ID EB454796
Style Ranch
Bedrooms 3
Full Baths 3
Originating Board rmlsa
Year Built 1958
Annual Tax Amount $4,518
Tax Year 2023
Lot Size 0.500 Acres
Acres 0.5
Lot Dimensions 99.11x247.6x100x259
Property Description
Location
State IL
County Jackson
Area Ebor Area
Direction S on University from Main St or Walnut St. Turn left onto Pleasant Hill Intersection
Rooms
Basement Partially Finished
Kitchen Dining Formal, Eat-In Kitchen, Pantry
Interior
Interior Features Garage Door Opener(s), Blinds, Ceiling Fan(s), Window Treatments
Heating Gas, Heating Systems - 2+, Hot Water, Electric Water Heater
Fireplaces Number 1
Fireplaces Type Wood Burning, Family Room
Fireplace Y
Appliance Dishwasher, Disposal, Dryer, Range/Oven, Refrigerator, Washer
Exterior
Exterior Feature Deck, Outbuilding(s), Replacement Windows
Garage Spaces 2.0
View true
Roof Type Shingle
Garage 1
Building
Lot Description Sloped
Faces S on University from Main St or Walnut St. Turn left onto Pleasant Hill Intersection
Foundation Block
Water Public, Septic System
Architectural Style Ranch
Structure Type Frame,Brick,Wood Siding
New Construction false
Schools
Elementary Schools Unity Point Consolidated
Middle Schools Unity Point
High Schools Carbondale Hs
Others
Tax ID 19-05-427-002
GET MORE INFORMATION





