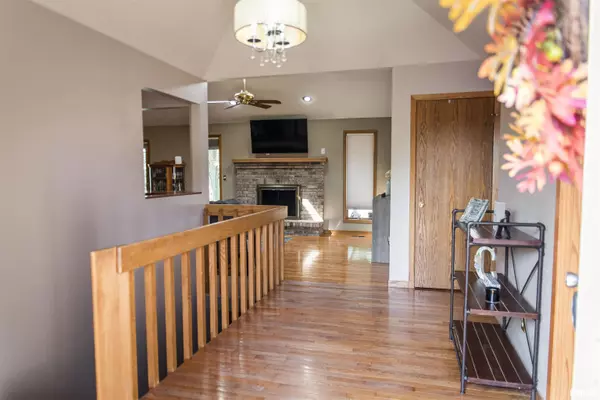
UPDATED:
12/07/2024 01:27 AM
Key Details
Property Type Single Family Home
Sub Type Single Family Residence
Listing Status Active Under Contract
Purchase Type For Sale
Square Footage 3,325 sqft
Price per Sqft $96
Subdivision Chapel
MLS Listing ID QC4255735
Style Ranch
Bedrooms 4
Full Baths 3
Originating Board rmlsa
Year Built 1990
Annual Tax Amount $5,234
Tax Year 2023
Lot Size 0.490 Acres
Acres 0.49
Lot Dimensions 69.08x211.72x149.29x176.9
Property Description
Location
State IL
County Adams
Area Qcara Area
Direction South 36th street to Chapel Valley sub. First street on the right.
Rooms
Basement Finished, Full
Kitchen Eat-In Kitchen
Interior
Interior Features Ceiling Fan(s)
Heating Electric, Heat Pump, Electric Water Heater, Central Air
Fireplaces Number 1
Fireplaces Type Wood Burning
Fireplace Y
Appliance Dishwasher, Microwave, Range/Oven, Refrigerator
Exterior
Exterior Feature Deck, Fenced Yard
Garage Spaces 2.0
View true
Roof Type Shingle
Street Surface Paved
Garage 1
Building
Lot Description Level
Faces South 36th street to Chapel Valley sub. First street on the right.
Water Public, Septic System
Architectural Style Ranch
Structure Type Frame,Brick
New Construction false
Schools
Elementary Schools Lincoln-Douglas
High Schools Quincy School District #172
Others
Tax ID 20-0-1118-013-00
GET MORE INFORMATION





