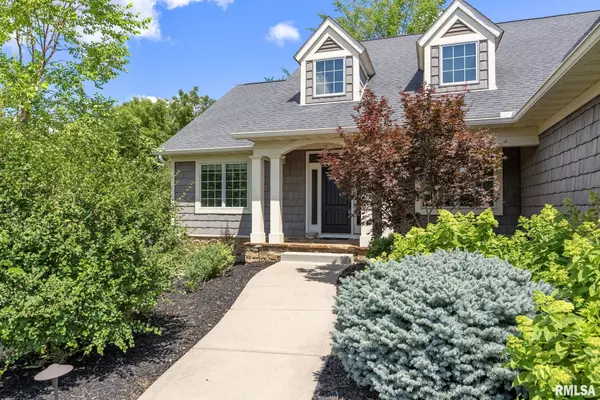
UPDATED:
12/09/2024 08:01 PM
Key Details
Property Type Single Family Home
Sub Type Single Family Residence
Listing Status Active
Purchase Type For Sale
Square Footage 4,026 sqft
Price per Sqft $186
Subdivision Old Hunter Woods
MLS Listing ID QC4255841
Style Ranch
Bedrooms 5
Full Baths 3
Half Baths 1
Originating Board rmlsa
Year Built 2014
Annual Tax Amount $11,174
Tax Year 2023
Lot Size 0.590 Acres
Acres 0.59
Lot Dimensions 196x110x189x110
Property Description
Location
State IA
County Scott
Area Qcara Area
Direction Valley Drive to N on Criswell to Still Creek Pass or Hopewell to Criswell to Still Creek Pass
Rooms
Basement Daylight, Finished, Full, Walk Out
Kitchen Breakfast Bar, Dining Formal, Dining Informal, Island, Pantry
Interior
Interior Features Cable Available, Ceiling Fan(s), Vaulted Ceiling(s), Garage Door Opener(s), Radon Mitigation System, Solid Surface Counter
Heating Gas, Forced Air, Gas Water Heater, Central Air, Generator
Fireplaces Number 1
Fireplaces Type Gas Starter, Great Room
Fireplace Y
Appliance Dishwasher, Disposal, Hood/Fan, Microwave, Other, Range/Oven, Refrigerator
Exterior
Exterior Feature Fenced Yard, Irrigation System, Patio, Porch
Garage Spaces 3.0
View true
Roof Type Shingle
Street Surface Curbs & Gutters,Paved
Accessibility Zero-Grade Entry
Handicap Access Zero-Grade Entry
Garage 1
Building
Lot Description Level, Sloped, Wooded
Faces Valley Drive to N on Criswell to Still Creek Pass or Hopewell to Criswell to Still Creek Pass
Water Public Sewer, Public, Sump Pump
Architectural Style Ranch
Structure Type Stone,Vinyl Siding
New Construction false
Schools
High Schools Pleasant Valley
Others
Tax ID 841239108
GET MORE INFORMATION





