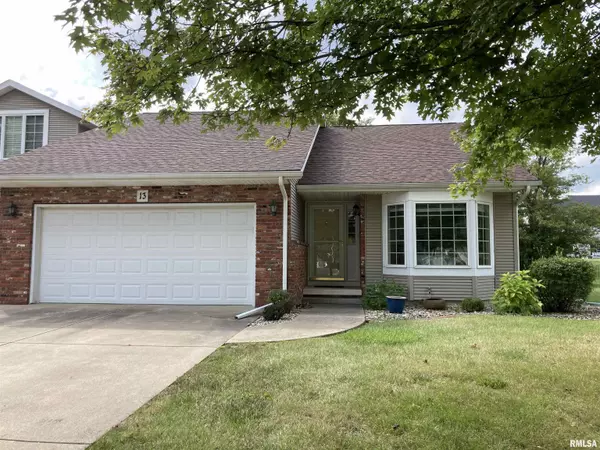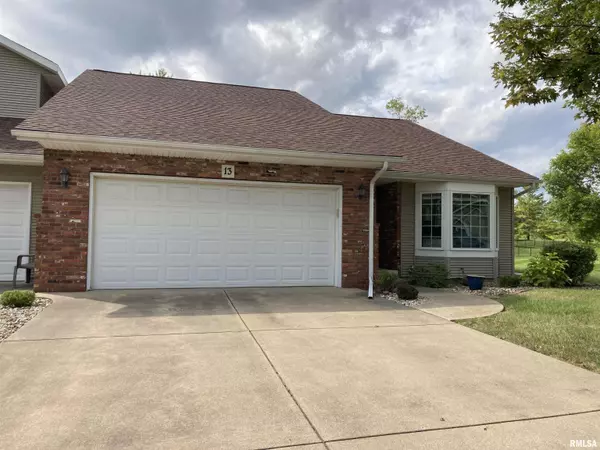
UPDATED:
12/19/2024 08:01 PM
Key Details
Property Type Condo
Sub Type Attached Condo
Listing Status Active Under Contract
Purchase Type For Sale
Square Footage 2,678 sqft
Price per Sqft $89
Subdivision Heather Court
MLS Listing ID PA1252921
Bedrooms 2
Full Baths 3
Originating Board rmlsa
Rental Info 1
Year Built 1993
Annual Tax Amount $4,875
Tax Year 2023
Property Description
Location
State IL
County Tazewell
Area Paar Area
Zoning Res
Direction Bus 24 to Hillcrest to Kern to Woodlawn to Heather Court
Rooms
Basement Daylight, Egress Window(s), Full, Partially Finished
Kitchen Dining Formal, Dining/Living Combo, Eat-In Kitchen
Interior
Interior Features Blinds, Cable Available, Ceiling Fan(s), Vaulted Ceiling(s), Garage Door Opener(s), Solid Surface Counter
Heating Gas, Forced Air, Gas Water Heater, Central Air
Fireplaces Number 1
Fireplaces Type Gas Log, Great Room
Fireplace Y
Appliance Dishwasher, Disposal, Dryer, Hood/Fan, Microwave, Range/Oven, Refrigerator, Washer
Exterior
Exterior Feature Deck
Garage Spaces 2.0
View true
Roof Type Shingle
Street Surface Curbs & Gutters,Paved
Garage 1
Building
Lot Description Cul-De-Sac, Level
Faces Bus 24 to Hillcrest to Kern to Woodlawn to Heather Court
Story 1
Foundation Poured Concrete
Water Public Sewer, Public, Sump Pump, Sump Pump Hole
Level or Stories 1
Structure Type Frame,Brick Partial,Vinyl Siding
New Construction false
Schools
Elementary Schools Central
Middle Schools Central
High Schools Washington
Others
HOA Fee Include Common Area Maintenance,Lawn Care,Maintenance Grounds,Snow Removal
Tax ID 02-02-22-408-010
Pets Allowed Yes
GET MORE INFORMATION





