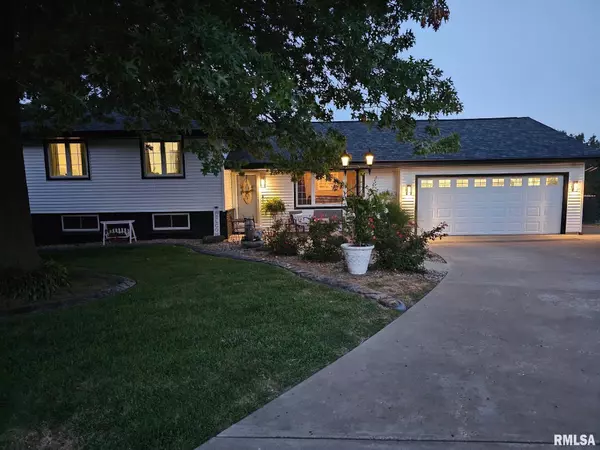
UPDATED:
12/18/2024 09:15 PM
Key Details
Property Type Single Family Home
Sub Type Single Family Residence
Listing Status Active Under Contract
Purchase Type For Sale
Square Footage 2,335 sqft
Price per Sqft $154
MLS Listing ID QC4256714
Style Quad-Level/4-Level
Bedrooms 4
Full Baths 3
Half Baths 1
Originating Board rmlsa
Year Built 1971
Annual Tax Amount $5,092
Tax Year 2023
Lot Dimensions 40x124x177x78x239
Property Description
Location
State IL
County Peoria
Area Qcara Area
Direction Lake Camelot Drive, Left onto Guinivere, Left onto Canterbury Ct
Rooms
Basement Finished
Kitchen Eat-In Kitchen
Interior
Interior Features Attic Storage, Cable Available, Garage Door Opener(s), Hot Tub, Blinds, Ceiling Fan(s), High Speed Internet
Heating Electric, Gas, Central Air
Fireplaces Number 1
Fireplace Y
Appliance Dishwasher, Microwave, Refrigerator
Exterior
Exterior Feature Deck, Porch, Shed(s), Dock, Boat Lift, Hot Tub
Garage Spaces 2.0
View true
Roof Type Shingle
Garage 1
Building
Lot Description Cul-De-Sac
Faces Lake Camelot Drive, Left onto Guinivere, Left onto Canterbury Ct
Foundation Block
Water Septic System
Architectural Style Quad-Level/4-Level
Structure Type Brick,Vinyl Siding
New Construction false
Schools
High Schools Illini Bluffs
Others
HOA Fee Include Lake Rights
Tax ID 17-31-132-015
GET MORE INFORMATION





