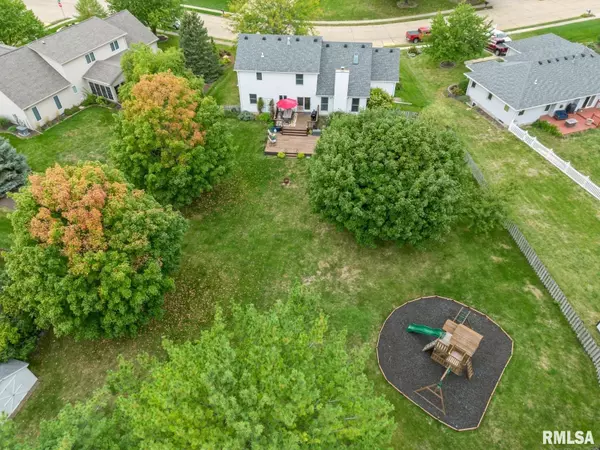
UPDATED:
12/06/2024 08:20 PM
Key Details
Property Type Single Family Home
Sub Type Single Family Residence
Listing Status Pending
Purchase Type For Sale
Square Footage 2,290 sqft
Price per Sqft $182
Subdivision Rustic Ridge Estates
MLS Listing ID QC4256764
Style Two Story
Bedrooms 4
Full Baths 2
Half Baths 1
Originating Board rmlsa
Year Built 1996
Annual Tax Amount $5,264
Tax Year 2023
Lot Size 0.580 Acres
Acres 0.58
Lot Dimensions 73x220x150x220
Property Description
Location
State IA
County Scott
Area Qcara Area
Direction West on LeClaire Rd, left on S. 9th Ave. to house on left.
Rooms
Basement Egress Window(s), Unfinished
Kitchen Dining Formal, Eat-In Kitchen, Island, Pantry
Interior
Interior Features Cable Available, Ceiling Fan(s), Foyer - 2 Story, Garage Door Opener(s), High Speed Internet, Solid Surface Counter
Heating Gas, Forced Air, Gas Water Heater, Central Air
Fireplaces Number 1
Fireplaces Type Family Room, Gas Log
Fireplace Y
Appliance Dishwasher, Dryer, Hood/Fan, Range/Oven, Refrigerator, Washer, Water Softener Owned
Exterior
Exterior Feature Deck, Shed(s)
Garage Spaces 3.0
View true
Roof Type Shingle
Street Surface Curbs & Gutters
Garage 1
Building
Lot Description Level
Faces West on LeClaire Rd, left on S. 9th Ave. to house on left.
Foundation Poured Concrete
Water Public Sewer, Public, Sump Pump
Architectural Style Two Story
Structure Type Aluminum Siding,Brick Partial
New Construction false
Schools
High Schools North Scott
Others
Tax ID 931407604
GET MORE INFORMATION





