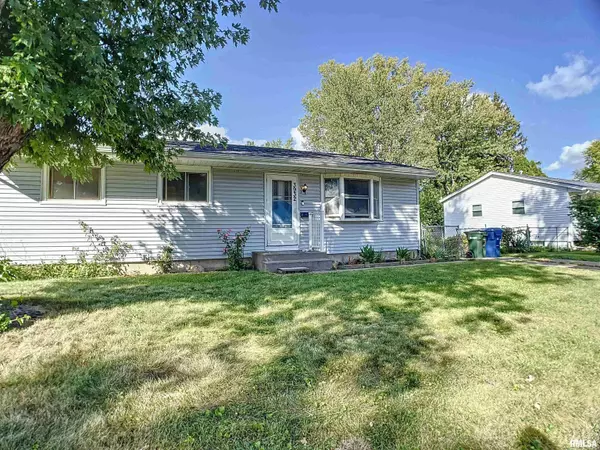
UPDATED:
12/21/2024 08:01 PM
Key Details
Property Type Single Family Home
Sub Type Single Family Residence
Listing Status Active
Purchase Type For Sale
Square Footage 1,040 sqft
Price per Sqft $149
Subdivision Orchard Hill
MLS Listing ID QC4256833
Style Ranch
Bedrooms 3
Full Baths 1
Originating Board rmlsa
Year Built 1964
Annual Tax Amount $2,376
Tax Year 2023
Lot Size 0.270 Acres
Acres 0.27
Lot Dimensions 70x164x70x166
Property Description
Location
State IA
County Scott
Area Qcara Area
Direction W on W Locust St., N on N Zenith Ave., L on W Rusholme St., Home is on your right.
Rooms
Basement Daylight, Full, Unfinished, Walk Out
Kitchen Eat-In Kitchen
Interior
Interior Features Ceiling Fan(s)
Heating Gas, Forced Air, Gas Water Heater, Central Air
Fireplace Y
Appliance Dishwasher, Disposal, Dryer, Range/Oven, Washer
Exterior
Exterior Feature Deck, Fenced Yard, Patio, Shed(s)
Garage Spaces 2.0
View true
Roof Type Shingle
Street Surface Curbs & Gutters,Paved
Garage 1
Building
Lot Description Level, Sloped
Faces W on W Locust St., N on N Zenith Ave., L on W Rusholme St., Home is on your right.
Foundation Concrete, Poured Concrete
Water Public Sewer, Public
Architectural Style Ranch
Structure Type Vinyl Siding
New Construction false
Schools
High Schools Davenport West
Others
Tax ID T2042-24
GET MORE INFORMATION





