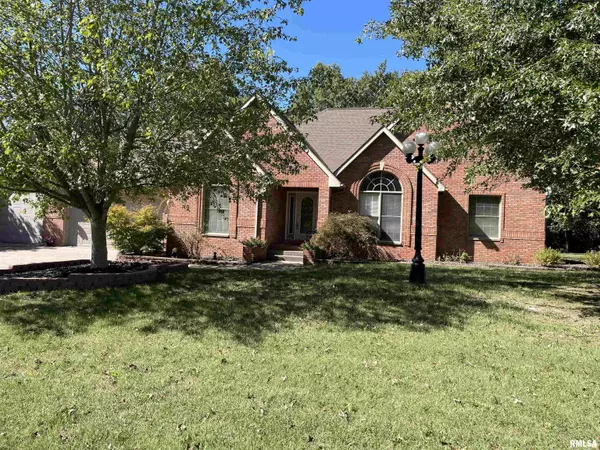
UPDATED:
10/08/2024 08:03 PM
Key Details
Property Type Single Family Home
Sub Type Single Family Residence
Listing Status Active
Purchase Type For Sale
Square Footage 2,554 sqft
Price per Sqft $146
Subdivision Morningside
MLS Listing ID EB455301
Style Ranch
Bedrooms 3
Full Baths 2
Half Baths 1
Originating Board rmlsa
Year Built 1996
Annual Tax Amount $9,195
Tax Year 2023
Lot Size 0.500 Acres
Acres 0.5
Lot Dimensions 130 x 170
Property Description
Location
State IL
County Williamson
Area Ebor Area
Zoning Residential
Direction State Street to Morningside Drive to Reveille. North on Reveille to first house on the left.
Rooms
Basement Crawl Space
Kitchen Breakfast Bar, Dining Formal, Dining Informal, Eat-In Kitchen
Interior
Interior Features Cable Available, Vaulted Ceiling(s), Blinds, Ceiling Fan(s), Skylight(s), Window Treatments
Heating Gas, Forced Air, Central Air
Fireplaces Number 1
Fireplaces Type Gas Log, Great Room
Fireplace Y
Appliance Dishwasher, Disposal, Microwave, Range/Oven, Refrigerator, Washer, Dryer
Exterior
Exterior Feature Outbuilding(s), Patio
Garage Spaces 4.0
View true
Roof Type Shingle
Street Surface Paved
Garage 1
Building
Lot Description Level, Creek
Faces State Street to Morningside Drive to Reveille. North on Reveille to first house on the left.
Water Public, Public Sewer
Architectural Style Ranch
Structure Type Frame,Brick,Vinyl Siding
New Construction false
Schools
Elementary Schools Marion
Middle Schools Marion
High Schools Marion
Others
Tax ID 07-07-485-019
GET MORE INFORMATION





