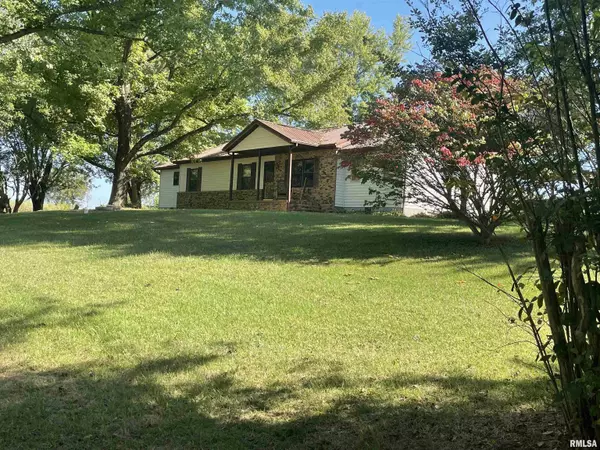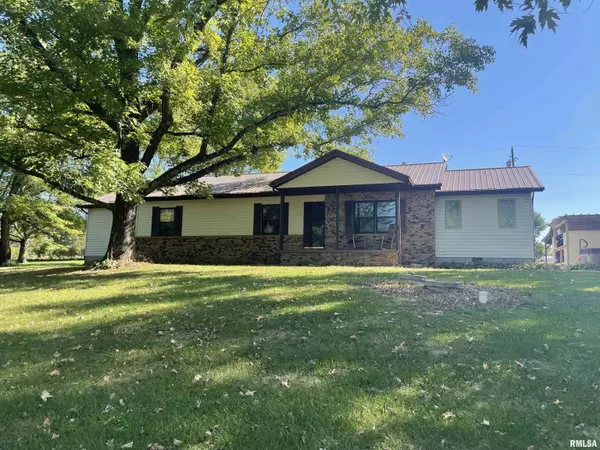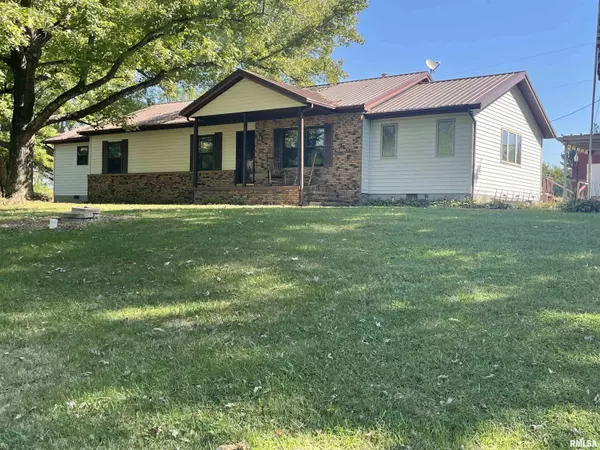
UPDATED:
10/05/2024 08:01 PM
Key Details
Property Type Single Family Home
Sub Type Single Family Residence
Listing Status Active
Purchase Type For Sale
Square Footage 1,920 sqft
Price per Sqft $129
MLS Listing ID EB455306
Style Ranch
Bedrooms 3
Full Baths 2
Originating Board rmlsa
Year Built 1986
Annual Tax Amount $2,200
Tax Year 2023
Lot Size 9.410 Acres
Acres 9.41
Lot Dimensions 1112x20x967x319x121x378
Property Description
Location
State IL
County Union
Area Ebor Area
Direction Driving from Anna on Old Route 51 N. house will be located on the east side.
Rooms
Basement None
Kitchen Dining Informal
Interior
Interior Features Hot Tub, Ceiling Fan(s)
Heating Gas, Forced Air, Propane, Central Air
Fireplace Y
Appliance Dishwasher, Hood/Fan, Range/Oven, Refrigerator, Water Softener Owned, Washer, Dryer
Exterior
Exterior Feature Outbuilding(s), Patio, Pool Above Ground
Garage Spaces 1.0
View true
Roof Type Metal
Street Surface Paved
Garage 1
Building
Lot Description Sloped
Faces Driving from Anna on Old Route 51 N. house will be located on the east side.
Foundation Poured Concrete
Water Private Well, Aerator/Aerobic
Architectural Style Ranch
Structure Type Frame,Brick,Vinyl Siding
New Construction false
Schools
Elementary Schools Lincoln/Anna
Middle Schools Anna Jr High
High Schools Anna/Jonesboro Hs
Others
Tax ID 05-07-03-046-A
GET MORE INFORMATION





