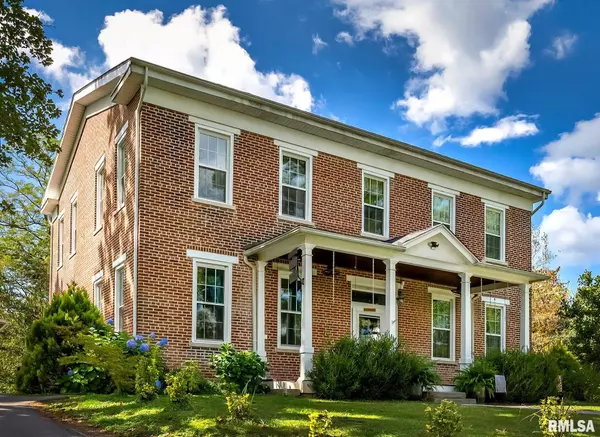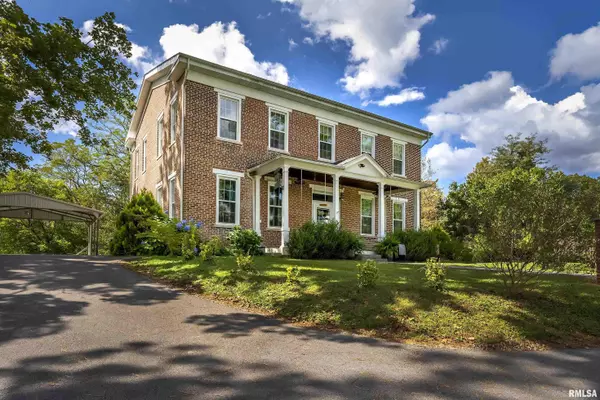
UPDATED:
11/21/2024 08:01 PM
Key Details
Property Type Single Family Home
Sub Type Single Family Residence
Listing Status Active
Purchase Type For Sale
Square Footage 3,572 sqft
Price per Sqft $97
MLS Listing ID EB455315
Style Two Story
Bedrooms 3
Full Baths 3
Originating Board rmlsa
Year Built 1830
Annual Tax Amount $3,189
Tax Year 2023
Lot Size 3.790 Acres
Acres 3.79
Lot Dimensions Irregular
Property Description
Location
State IL
County Union
Area Ebor Area
Direction From Hwy 127, take Welding street.
Rooms
Basement Unfinished
Kitchen Island
Interior
Interior Features Solid Surface Counter
Heating Gas, Heating Systems - 2+, Heat Pump, Central Air
Fireplaces Number 5
Fireplace Y
Appliance Dishwasher, Range/Oven, Refrigerator
Exterior
Exterior Feature Pole Barn, Screened Patio
Garage Spaces 1.0
View true
Roof Type Shingle
Street Surface Paved
Garage 1
Building
Lot Description Other
Faces From Hwy 127, take Welding street.
Foundation Stone
Water Public Sewer, Sump Pump
Architectural Style Two Story
Structure Type Frame,Brick,Vinyl Siding
New Construction false
Schools
Elementary Schools Jonesboro
Middle Schools Jonesboro
High Schools Anna/Jonesboro Hs
Others
Tax ID 08-25-06-173
GET MORE INFORMATION





