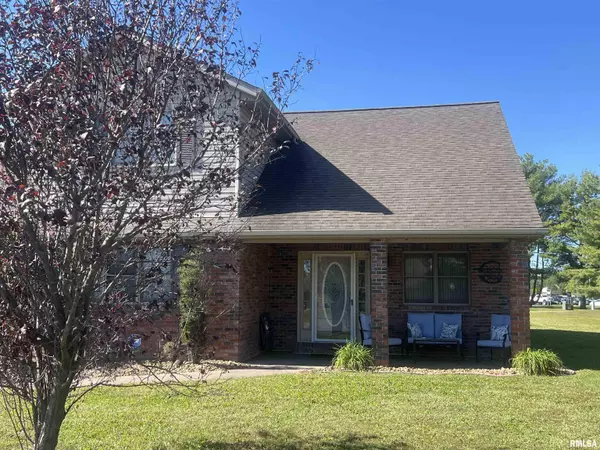
UPDATED:
10/31/2024 08:01 PM
Key Details
Property Type Single Family Home
Sub Type Single Family Residence
Listing Status Active
Purchase Type For Sale
Square Footage 2,538 sqft
Price per Sqft $133
Subdivision South Lake Estates
MLS Listing ID EB455456
Style Two Story
Bedrooms 4
Full Baths 2
Half Baths 1
HOA Fees $100
Originating Board rmlsa
Year Built 2001
Annual Tax Amount $5,112
Tax Year 2023
Lot Size 0.470 Acres
Acres 0.47
Lot Dimensions 49.6x176.7x70x200x145
Property Description
Location
State IL
County Williamson
Area Ebor Area
Zoning Residential
Direction From Wildcat Dr turn onto S. Dallas Ln, then left onto Lisa Ln, then left onto Carmie Ln. Property is signed.
Rooms
Basement None
Kitchen Dining/Living Combo, Island
Interior
Interior Features Cable Available, Vaulted Ceiling(s), Garage Door Opener(s), Jetted Tub, Wet Bar, Blinds, Ceiling Fan(s), Window Treatments
Heating Electric, Gas, Forced Air, Central Air
Fireplaces Number 1
Fireplaces Type Gas Log, Living Room
Fireplace Y
Appliance Dishwasher, Disposal, Microwave, Range/Oven, Refrigerator
Exterior
Exterior Feature Fenced Yard, Patio, Porch
Garage Spaces 2.0
View true
Roof Type Shingle
Street Surface Paved
Garage 1
Building
Lot Description Cul-De-Sac, Level
Faces From Wildcat Dr turn onto S. Dallas Ln, then left onto Lisa Ln, then left onto Carmie Ln. Property is signed.
Foundation Slab
Water Public, Public Sewer
Architectural Style Two Story
Structure Type Frame,Brick Partial,Vinyl Siding
New Construction false
Schools
Elementary Schools Marion
Middle Schools Marion
High Schools Marion
Others
Tax ID 06-25-101-037
GET MORE INFORMATION





