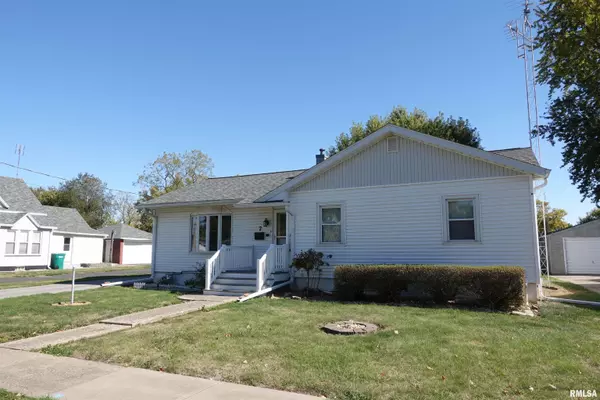
UPDATED:
12/17/2024 08:16 PM
Key Details
Property Type Single Family Home
Sub Type Single Family Residence
Listing Status Pending
Purchase Type For Sale
Square Footage 1,176 sqft
Price per Sqft $113
Subdivision Washington
MLS Listing ID CA1032569
Style Ranch
Bedrooms 2
Full Baths 1
Half Baths 1
Originating Board rmlsa
Year Built 1952
Annual Tax Amount $1,229
Tax Year 2023
Lot Size 0.300 Acres
Acres 0.3
Lot Dimensions 66 x 198
Property Description
Location
State IL
County Knox
Area Galesburg Northeast
Direction From E. Main Street turn north on Chestnut Street and proceed to 7 on the east side of the street.
Rooms
Basement Full, Unfinished
Kitchen Dining Formal
Interior
Interior Features Attic Storage, Cable Available, Ceiling Fan(s), Radon Mitigation System, Window Treatments
Heating Gas, Forced Air, Gas Water Heater, Central Air, Generator
Fireplace Y
Appliance Dryer, Microwave, Range/Oven, Refrigerator, Washer
Exterior
Exterior Feature Fenced Yard, Patio, Porch, Replacement Windows, Shed(s)
Garage Spaces 3.0
View true
Roof Type Shingle
Street Surface Paved
Garage 1
Building
Lot Description Level
Faces From E. Main Street turn north on Chestnut Street and proceed to 7 on the east side of the street.
Foundation Block
Water Public Sewer, Public, Sump Pump
Architectural Style Ranch
Structure Type Vinyl Siding
New Construction false
Schools
Elementary Schools King
Middle Schools Lombard
High Schools Galesburg
Others
Tax ID 9912376012
GET MORE INFORMATION





