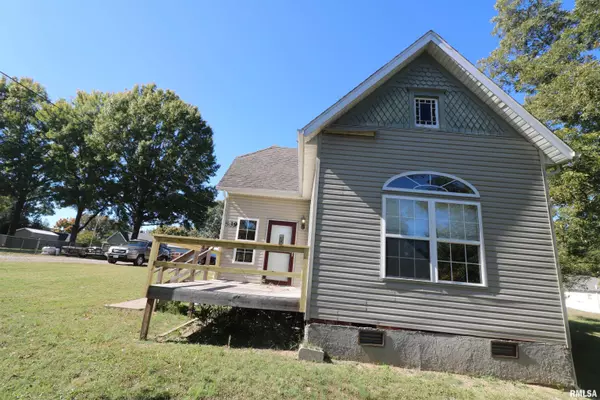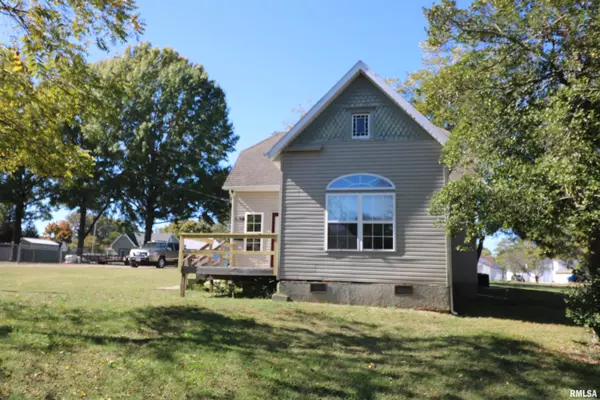
UPDATED:
12/16/2024 08:01 PM
Key Details
Property Type Single Family Home
Sub Type Single Family Residence
Listing Status Active Under Contract
Purchase Type For Sale
Square Footage 1,442 sqft
Price per Sqft $86
MLS Listing ID EB455579
Style Other
Bedrooms 3
Full Baths 1
Originating Board rmlsa
Year Built 1880
Annual Tax Amount $2,890
Tax Year 2023
Lot Size 0.890 Acres
Acres 0.89
Lot Dimensions 150 x 260
Property Description
Location
State IL
County Williamson
Area Ebor Area
Zoning RESIDENTIAL
Direction North Through town on Division to home on left. Pull up drive to park in driveway.
Rooms
Basement Cellar
Kitchen Eat-In Kitchen
Interior
Interior Features Ceiling Fan(s)
Heating Electric, Central Air
Fireplace Y
Appliance Dishwasher, Microwave, Range/Oven
Exterior
Exterior Feature Deck
View true
Roof Type Shingle
Street Surface Alley
Building
Lot Description Sloped
Faces North Through town on Division to home on left. Pull up drive to park in driveway.
Foundation Brick
Water Public Sewer, Public
Architectural Style Other
Structure Type Frame,Vinyl Siding
New Construction false
Schools
Elementary Schools Carterville
Middle Schools Carterville
High Schools Carterville
Others
Tax ID 05-03-432-001
GET MORE INFORMATION





