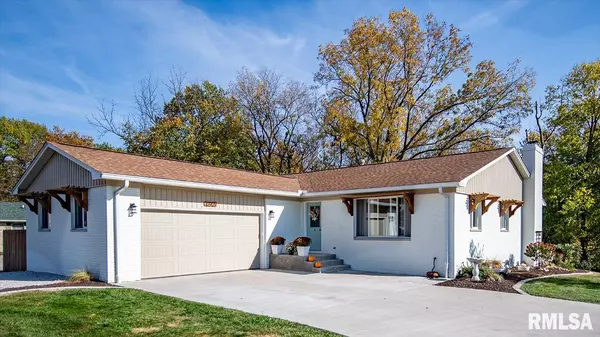
UPDATED:
12/15/2024 08:19 PM
Key Details
Property Type Single Family Home
Sub Type Single Family Residence
Listing Status Pending
Purchase Type For Sale
Square Footage 2,244 sqft
Price per Sqft $122
Subdivision Rainbow Ridge
MLS Listing ID QC4257756
Style Ranch
Bedrooms 3
Full Baths 2
Originating Board rmlsa
Year Built 1979
Annual Tax Amount $4,586
Tax Year 2023
Lot Size 0.870 Acres
Acres 0.87
Lot Dimensions 178x213
Property Description
Location
State IL
County Rock Island
Area Qcara Area
Direction From Knoxville Rd, Turn on 107th Ave, Turn slightly right onto 50th St., Continue on 109th Ave.
Rooms
Basement Partially Finished
Kitchen Dining Formal, Eat-In Kitchen, Pantry
Interior
Interior Features Blinds, Bar, Cable Available, Ceiling Fan(s), Jetted Tub, Radon Mitigation System, Solid Surface Counter, Window Treatments
Heating Gas, Forced Air, Central Air
Fireplaces Number 1
Fireplace Y
Appliance Dishwasher, Dryer, Hood/Fan, Microwave, Range/Oven, Refrigerator, Washer, Water Filtration System, Water Softener Owned
Exterior
Exterior Feature Deck, Patio
Garage Spaces 2.0
View true
Roof Type Shingle
Street Surface Paved
Garage 1
Building
Lot Description Corner Lot, Wooded
Faces From Knoxville Rd, Turn on 107th Ave, Turn slightly right onto 50th St., Continue on 109th Ave.
Water Septic System, Shared Well, Sump Pump Hole
Architectural Style Ranch
Structure Type Brick,Vinyl Siding
New Construction false
Schools
Elementary Schools Sherrard
Middle Schools Sherrard
High Schools Sherrard
Others
Tax ID 24-05-102-018
GET MORE INFORMATION





