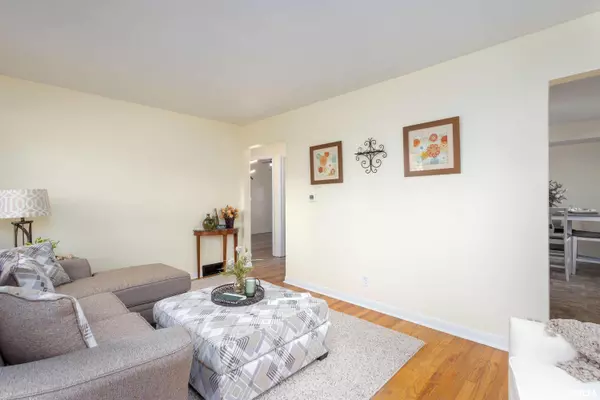UPDATED:
11/04/2024 08:03 PM
Key Details
Property Type Single Family Home
Sub Type Single Family Residence
Listing Status Active
Purchase Type For Sale
Square Footage 696 sqft
Price per Sqft $172
Subdivision North Highland
MLS Listing ID QC4257926
Style Ranch
Bedrooms 2
Full Baths 1
Originating Board rmlsa
Year Built 1952
Annual Tax Amount $2,297
Tax Year 2023
Lot Size 5,227 Sqft
Acres 0.12
Lot Dimensions 131x43
Property Description
Location
State IL
County Rock Island
Area Qcara Area
Direction Ave of the Cities to 31st Street
Rooms
Basement Partial, Unfinished
Kitchen Eat-In Kitchen
Interior
Interior Features Garage Door Opener(s), Ceiling Fan(s)
Heating Gas, Forced Air, Gas Water Heater, Central Air
Fireplace Y
Appliance Dishwasher, Hood/Fan, Microwave, Range/Oven, Refrigerator
Exterior
Exterior Feature Deck
Garage Spaces 1.0
View true
Roof Type Shingle
Street Surface Curbs & Gutters,Paved
Garage 1
Building
Lot Description Level, Ravine, Wooded, Sloped
Faces Ave of the Cities to 31st Street
Foundation Block
Water Public, Public Sewer
Architectural Style Ranch
Structure Type Vinyl Siding
New Construction false
Schools
High Schools Moline
Others
Tax ID 17-04-217-105




