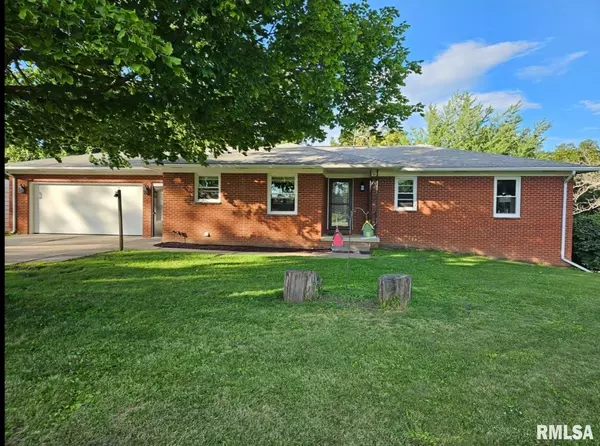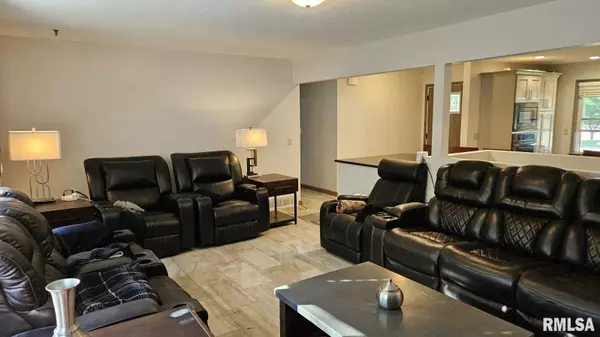
UPDATED:
11/04/2024 08:03 PM
Key Details
Property Type Single Family Home
Sub Type Single Family Residence
Listing Status Active
Purchase Type For Sale
Square Footage 2,360 sqft
Price per Sqft $245
MLS Listing ID QC4257941
Style Ranch
Bedrooms 4
Full Baths 2
Originating Board rmlsa
Year Built 1975
Annual Tax Amount $4,000
Tax Year 2023
Lot Size 7.690 Acres
Acres 7.69
Lot Dimensions Irregular
Property Description
Location
State IA
County Muscatine
Area Qcara Area
Direction W on Hwy 61. After passing 153rd St., the home is the next driveway on the R
Rooms
Basement Finished, Full, Walk Out
Kitchen Breakfast Bar, Eat-In Kitchen, Island, Other Kitchen/Dining, Pantry
Interior
Interior Features Garage Door Opener(s), Solid Surface Counter, Ceiling Fan(s)
Heating Forced Air, Propane, Gas Water Heater, Central Air
Fireplaces Number 1
Fireplaces Type Wood Burning, Living Room
Fireplace Y
Appliance Dishwasher, Hood/Fan, Microwave, Range/Oven, Refrigerator, Water Softener Owned, Washer, Dryer
Exterior
Exterior Feature Outbuilding(s), Shed(s), Replacement Windows, Pole Barn, Lean-To
Garage Spaces 2.0
View true
Roof Type Shingle
Street Surface Paved,Private Road
Garage 1
Building
Lot Description Level, Wooded, Other, Sloped
Faces W on Hwy 61. After passing 153rd St., the home is the next driveway on the R
Foundation Block
Water Private Well, Septic System
Architectural Style Ranch
Structure Type Brick
New Construction false
Schools
High Schools Davenport West
Others
Tax ID 0535300003
GET MORE INFORMATION





