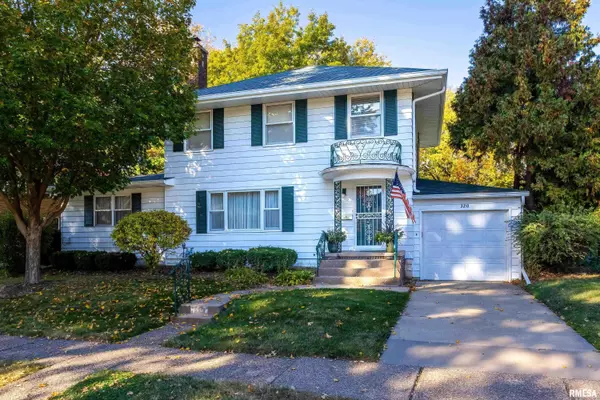
UPDATED:
12/18/2024 08:01 PM
Key Details
Property Type Single Family Home
Sub Type Single Family Residence
Listing Status Active
Purchase Type For Sale
Square Footage 2,608 sqft
Price per Sqft $95
Subdivision Mcclellan Heights
MLS Listing ID QC4257969
Style Two Story
Bedrooms 3
Full Baths 2
Half Baths 1
Originating Board rmlsa
Year Built 1934
Annual Tax Amount $4,142
Tax Year 2023
Lot Size 0.280 Acres
Acres 0.28
Lot Dimensions 66x181
Property Description
Location
State IA
County Scott
Area Qcara Area
Direction East River Drive north on Forest Road to home.
Rooms
Basement Finished, Full, Walk Out
Kitchen Dining Formal, Eat-In Kitchen, Pantry
Interior
Interior Features Garage Door Opener(s), Radon Mitigation System, Wet Bar
Heating Gas, Forced Air, Gas Water Heater, Central Air
Fireplaces Number 1
Fireplaces Type Family Room, Gas Log, Living Room, Multi-Sided
Fireplace Y
Appliance Dishwasher, Disposal, Dryer, Microwave, Range/Oven, Refrigerator, Washer
Exterior
Exterior Feature Deck, Fenced Yard, Screened Patio
Garage Spaces 1.0
View true
Roof Type Shingle
Street Surface Curbs & Gutters
Garage 1
Building
Lot Description Level, Ravine, Sloped
Faces East River Drive north on Forest Road to home.
Foundation Block
Water Public Sewer, Public
Architectural Style Two Story
Structure Type Aluminum Siding
New Construction false
Schools
Elementary Schools Mc Kinley
Middle Schools Sudlow
High Schools Davenport Central
Others
Tax ID E0009-24
GET MORE INFORMATION





