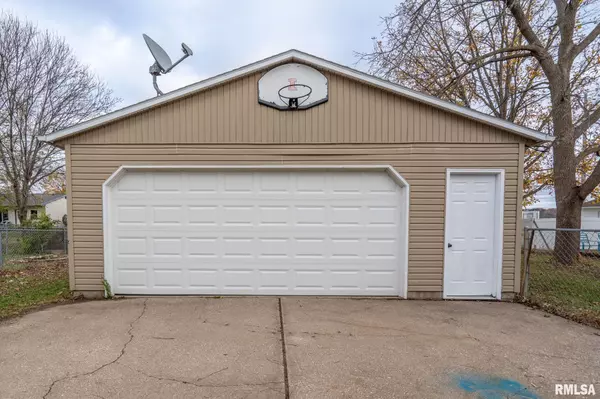
UPDATED:
12/13/2024 08:01 PM
Key Details
Property Type Single Family Home
Sub Type Single Family Residence
Listing Status Pending
Purchase Type For Sale
Square Footage 864 sqft
Price per Sqft $154
Subdivision Greenwood
MLS Listing ID QC4258195
Style Ranch
Bedrooms 3
Full Baths 1
Originating Board rmlsa
Year Built 1982
Annual Tax Amount $3,720
Tax Year 2023
Lot Dimensions 60'x106'
Property Description
Location
State IL
County Henry
Area Qcara Area
Direction From Poppy Garden Rd, turn north onto Aspen Dr, home is on the right.
Rooms
Basement Full, Unfinished
Kitchen Eat-In Kitchen
Interior
Interior Features High Speed Internet
Heating Gas, Forced Air, Gas Water Heater, Central Air
Fireplace Y
Appliance Dishwasher, Hood/Fan, Range/Oven, Refrigerator, Water Softener Owned, Washer, Dryer
Exterior
Exterior Feature Replacement Windows
Garage Spaces 2.0
View true
Roof Type Shingle
Street Surface Paved
Garage 1
Building
Lot Description Level
Faces From Poppy Garden Rd, turn north onto Aspen Dr, home is on the right.
Foundation Poured Concrete
Water Public, Public Sewer, Sump Pump
Architectural Style Ranch
Structure Type Frame,Vinyl Siding
New Construction false
Schools
High Schools United Township
Others
HOA Fee Include Cable TV
Tax ID 06-11-453-008
GET MORE INFORMATION





