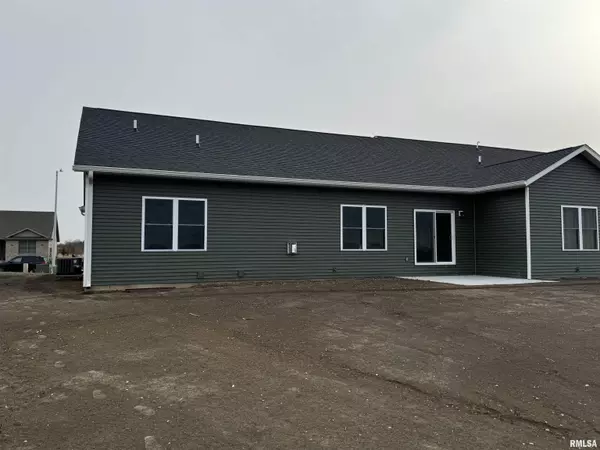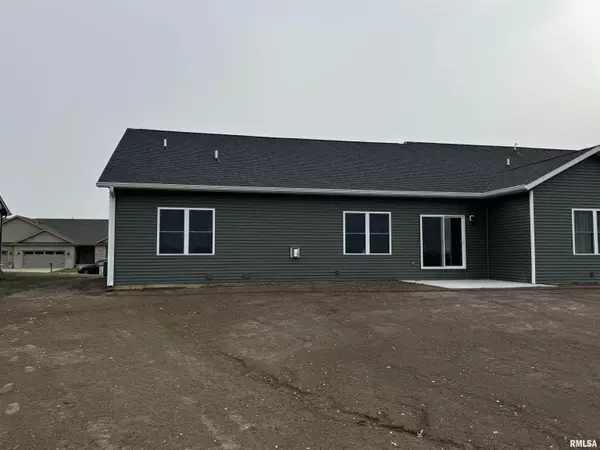
UPDATED:
12/15/2024 08:01 PM
Key Details
Property Type Single Family Home
Sub Type Attached Single Family
Listing Status Active
Purchase Type For Sale
Square Footage 2,530 sqft
Price per Sqft $147
Subdivision Bogey Hills
MLS Listing ID CA1032976
Style Ranch
Bedrooms 3
Full Baths 3
Originating Board rmlsa
Year Built 2024
Tax Year 2023
Lot Dimensions 135' x 53'
Property Description
Location
State IL
County Sangamon
Area Springfield
Direction Take S Veterans Pkwy to Spaulding Orchard Rd. and turn west on to Spaulding Orchard Rd. Continue down Spaulding Orchard and take a right on to Cockrell Ln. Then take a right on to Crystal Spring Dr. the duplex will be on the right.
Rooms
Basement Partial, Partially Finished
Kitchen Island, Pantry
Interior
Interior Features Ceiling Fan(s), Vaulted Ceiling(s), Garage Door Opener(s)
Heating Gas, Forced Air, Central Air
Fireplaces Number 1
Fireplaces Type Living Room
Fireplace Y
Appliance Dishwasher, Microwave, Range/Oven
Exterior
Exterior Feature Patio
Garage Spaces 2.0
View true
Roof Type Shingle
Garage 1
Building
Lot Description Level, Other
Faces Take S Veterans Pkwy to Spaulding Orchard Rd. and turn west on to Spaulding Orchard Rd. Continue down Spaulding Orchard and take a right on to Cockrell Ln. Then take a right on to Crystal Spring Dr. the duplex will be on the right.
Foundation Concrete, Poured Concrete
Water Public Sewer, Public
Architectural Style Ranch
Structure Type Stone,Vinyl Siding
New Construction true
Schools
High Schools Chatham District #5
Others
Tax ID 21230281002
GET MORE INFORMATION





