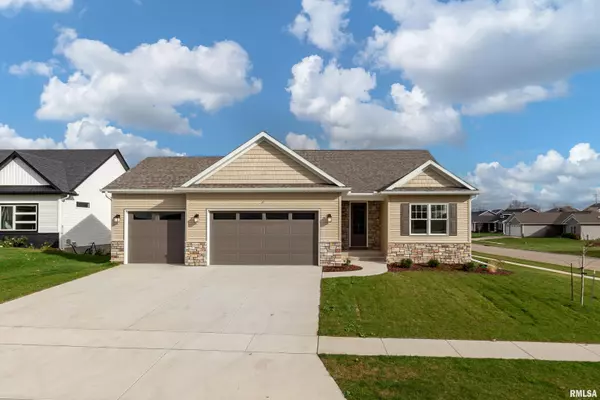
UPDATED:
12/15/2024 08:01 PM
Key Details
Property Type Single Family Home
Sub Type Single Family Residence
Listing Status Active
Purchase Type For Sale
Square Footage 2,497 sqft
Price per Sqft $239
Subdivision Eastern Avenue Farms
MLS Listing ID QC4258215
Style Ranch
Bedrooms 3
Full Baths 3
Originating Board rmlsa
Year Built 2024
Annual Tax Amount $1,248
Tax Year 2023
Lot Size 0.310 Acres
Acres 0.31
Lot Dimensions 93 x 143
Property Description
Location
State IA
County Scott
Area Qcara Area
Direction From Eastern, East on 61st. Corner of 61st and Christie
Rooms
Basement Egress Window(s), Finished, Full
Kitchen Breakfast Bar, Dining Formal, Island, Pantry
Interior
Interior Features Bar, Ceiling Fan(s), Vaulted Ceiling(s), Garage Door Opener(s), Solid Surface Counter
Heating Gas, Forced Air, Central Air
Fireplaces Number 1
Fireplaces Type Gas Log, Great Room
Fireplace Y
Appliance Dishwasher, Disposal, Hood/Fan
Exterior
Exterior Feature Deck, Porch
Garage Spaces 3.0
View true
Roof Type Shingle
Street Surface Curbs & Gutters
Garage 1
Building
Lot Description Corner Lot, Level
Faces From Eastern, East on 61st. Corner of 61st and Christie
Foundation Poured Concrete
Water Public Sewer, Public
Architectural Style Ranch
Structure Type Brick Partial,Vinyl Siding
New Construction true
Schools
Elementary Schools Davenport
Middle Schools Davenport
High Schools Davenport
Others
Tax ID Y0649A19
GET MORE INFORMATION





