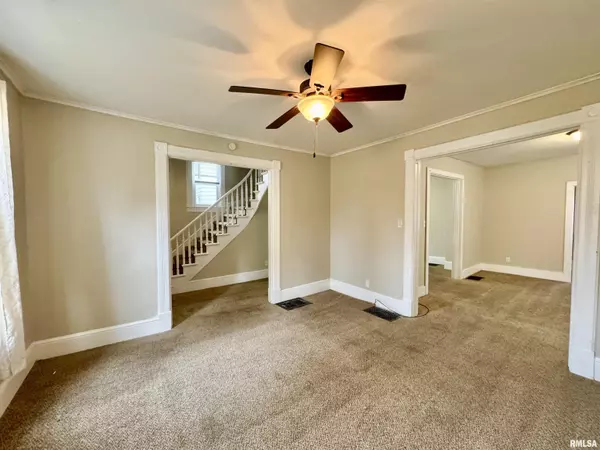
UPDATED:
11/18/2024 08:01 PM
Key Details
Property Type Single Family Home
Sub Type Single Family Residence
Listing Status Active
Purchase Type For Sale
Square Footage 1,820 sqft
Price per Sqft $68
Subdivision East Davenport-Shaws
MLS Listing ID QC4258232
Style Two Story
Bedrooms 3
Full Baths 1
Originating Board rmlsa
Year Built 1900
Annual Tax Amount $1,858
Tax Year 2023
Lot Dimensions 150 x 50
Property Description
Location
State IA
County Scott
Area Qcara Area
Direction From East River Drive (Hwy 67), Turn North onto Oneida Ave, Turn West onto E 10th St., Turn North onto Tremont Ave, Property is on the East side of the road.
Rooms
Basement Full
Kitchen Dining Informal
Interior
Interior Features Ceiling Fan(s), Foyer - 2 Story
Heating Forced Air, Central Air
Fireplace Y
Appliance Microwave, Range/Oven, Refrigerator
Exterior
Exterior Feature Porch
View true
Roof Type Shingle
Street Surface Curbs & Gutters,Paved
Building
Lot Description Level
Faces From East River Drive (Hwy 67), Turn North onto Oneida Ave, Turn West onto E 10th St., Turn North onto Tremont Ave, Property is on the East side of the road.
Water Public, Public Sewer
Architectural Style Two Story
Structure Type Vinyl Siding
New Construction false
Schools
Elementary Schools Madison
Middle Schools Sudlow
High Schools Davenport Central
Others
Tax ID F0028-08
GET MORE INFORMATION





