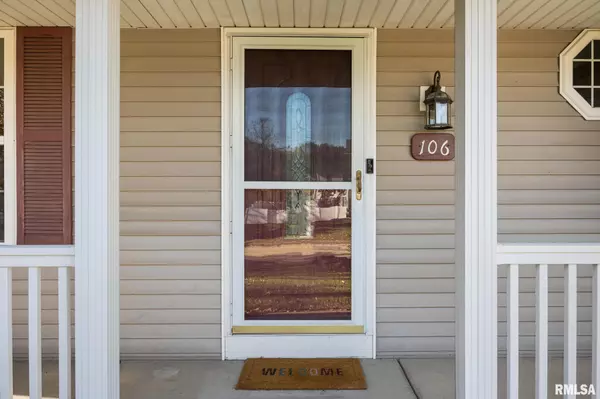
UPDATED:
11/11/2024 08:20 PM
Key Details
Property Type Single Family Home
Sub Type Single Family Residence
Listing Status Pending
Purchase Type For Sale
Square Footage 2,196 sqft
Price per Sqft $113
Subdivision Fondulac Heights
MLS Listing ID PA1254481
Style Two Story
Bedrooms 4
Full Baths 2
Half Baths 1
Originating Board rmlsa
Year Built 1997
Annual Tax Amount $6,698
Tax Year 2023
Lot Dimensions 117 x 125
Property Description
Location
State IL
County Tazewell
Area Paar Area
Zoning Residential
Direction Take Highview Rd to Oakbrook Dr to Eastwood Dr
Rooms
Basement Egress Window(s), Full, Partially Finished
Kitchen Dining Informal, Eat-In Kitchen
Interior
Interior Features Garage Door Opener(s), Ceiling Fan(s)
Heating Gas, Forced Air, Gas Water Heater, Central Air
Fireplaces Number 1
Fireplaces Type Gas Log, Family Room
Fireplace Y
Appliance Dishwasher, Microwave, Range/Oven, Refrigerator, Water Softener Owned, Washer, Dryer
Exterior
Exterior Feature Fenced Yard, Porch/3-Season
Garage Spaces 2.0
View true
Roof Type Shingle
Street Surface Curbs & Gutters
Garage 1
Building
Lot Description Level
Faces Take Highview Rd to Oakbrook Dr to Eastwood Dr
Water Public, Public Sewer, Sump Pump
Architectural Style Two Story
Structure Type Vinyl Siding
New Construction false
Schools
High Schools East Peoria Comm
Others
Tax ID 01-01-23-414-020
GET MORE INFORMATION





