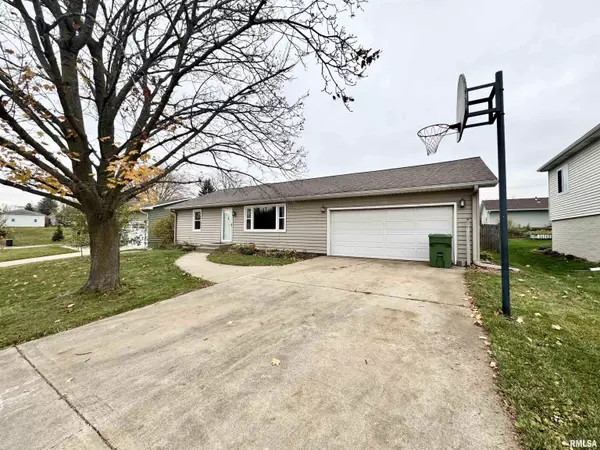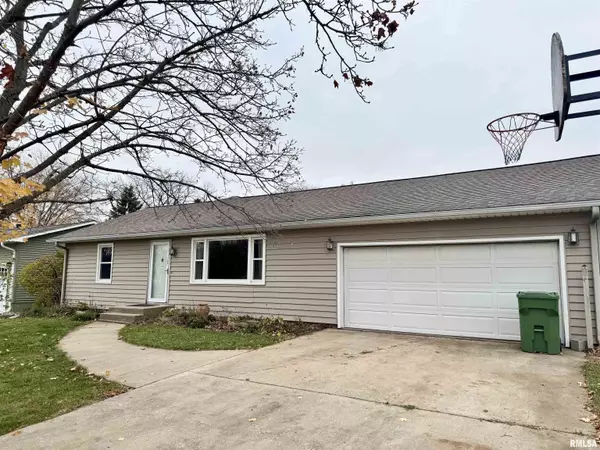
UPDATED:
11/17/2024 08:01 PM
Key Details
Property Type Single Family Home
Sub Type Single Family Residence
Listing Status Active
Purchase Type For Sale
Square Footage 1,544 sqft
Price per Sqft $116
Subdivision Clover Hills
MLS Listing ID QC4258336
Style Ranch
Bedrooms 4
Full Baths 1
Half Baths 1
Originating Board rmlsa
Year Built 1971
Annual Tax Amount $2,728
Tax Year 2023
Lot Size 7,405 Sqft
Acres 0.17
Lot Dimensions 72x100
Property Description
Location
State IA
County Clinton
Area Qcara Area
Direction From North 11th Street, turn onto 11th Avenue North. Travel straight, Jefferies Drive is on the left hand side of the street.
Rooms
Basement Full, Unfinished
Kitchen Dining Informal
Interior
Interior Features Cable Available, Garage Door Opener(s), Ceiling Fan(s)
Heating Gas, Forced Air
Fireplace Y
Appliance Range/Oven, Refrigerator, Water Softener Owned, Washer, Dryer
Exterior
Exterior Feature Fenced Yard
Garage Spaces 2.0
View true
Roof Type Shingle
Garage 1
Building
Lot Description Level
Faces From North 11th Street, turn onto 11th Avenue North. Travel straight, Jefferies Drive is on the left hand side of the street.
Foundation Block
Water Public, Public Sewer
Architectural Style Ranch
Structure Type Vinyl Siding
New Construction false
Schools
Middle Schools Clinton
High Schools Clinton High
Others
Tax ID 8021150000
GET MORE INFORMATION





