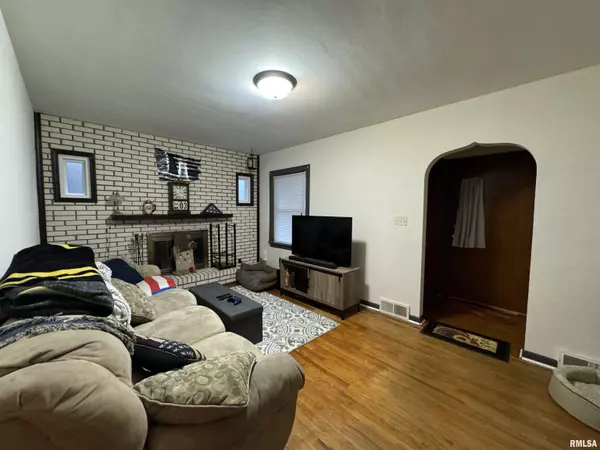UPDATED:
12/12/2024 08:01 PM
Key Details
Property Type Single Family Home
Sub Type Single Family Residence
Listing Status Pending
Purchase Type For Sale
Square Footage 1,732 sqft
Price per Sqft $80
Subdivision Sweeney
MLS Listing ID QC4258699
Style One and Half Story
Bedrooms 3
Full Baths 2
Originating Board rmlsa
Year Built 1934
Annual Tax Amount $2,768
Tax Year 2023
Lot Dimensions 51x151
Property Description
Location
State IL
County Rock Island
Area Qcara Area
Direction 16th ave Moline, R on 9th St to home on left. Parking in back
Rooms
Basement Full
Kitchen Dining Formal, Dining Informal
Interior
Interior Features Attic Storage
Heating Gas, Forced Air
Fireplaces Number 1
Fireplaces Type Wood Burning, Living Room
Fireplace Y
Appliance Range/Oven, Refrigerator
Exterior
Exterior Feature Deck
Garage Spaces 2.0
View true
Roof Type Shingle
Street Surface Paved
Garage 1
Building
Lot Description Level, Sloped
Faces 16th ave Moline, R on 9th St to home on left. Parking in back
Foundation Block
Water Public, Public Sewer
Architectural Style One and Half Story
Structure Type Frame,Aluminum Siding
New Construction false
Schools
Elementary Schools Lincoln Irving
Middle Schools John Deere
High Schools Moline
Others
Tax ID 17-05-129-004




