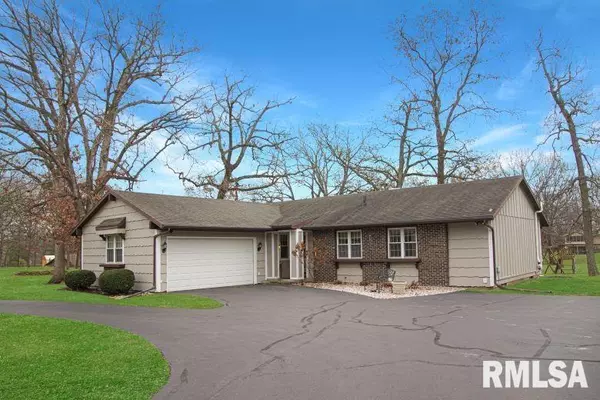
UPDATED:
11/29/2024 11:44 AM
Key Details
Property Type Single Family Home
Sub Type Single Family Residence
Listing Status Active Under Contract
Purchase Type For Sale
Square Footage 2,774 sqft
Price per Sqft $93
Subdivision Woodland Heights
MLS Listing ID PA1254760
Style Ranch
Bedrooms 4
Full Baths 3
HOA Fees $25
Originating Board rmlsa
Year Built 1975
Annual Tax Amount $6,093
Tax Year 2023
Lot Size 1.520 Acres
Acres 1.52
Lot Dimensions 251 X 264
Property Description
Location
State IL
County Peoria
Area Paar Area
Zoning RESIDENTIAL
Direction ROUTE 40 TO LAKESHORE DR, TO TWIN LAKES, LEFT ON SWORDS
Rooms
Basement Egress Window(s), Finished, Full
Kitchen Dining Informal, Eat-In Kitchen, Island, Pantry
Interior
Interior Features Garage Door Opener(s), Blinds, Ceiling Fan(s), Radon Mitigation System
Heating Electric, Forced Air, Electric Water Heater, Central Air
Fireplaces Number 1
Fireplaces Type Wood Burning, Living Room
Fireplace Y
Appliance Dishwasher, Disposal, Microwave, Range/Oven, Refrigerator, Water Softener Owned, Washer, Dryer, Water Filtration System
Exterior
Exterior Feature Deck, Patio, Shed(s), Replacement Windows
Garage Spaces 2.0
View true
Roof Type Shingle
Street Surface Paved
Garage 1
Building
Lot Description Corner Lot, Cul-De-Sac, Level
Faces ROUTE 40 TO LAKESHORE DR, TO TWIN LAKES, LEFT ON SWORDS
Foundation Block
Water Public, Septic System, Sump Pump
Architectural Style Ranch
Structure Type Frame,Brick Partial,Wood Siding
New Construction false
Schools
High Schools Princeville
Others
HOA Fee Include Other
Tax ID 04-21-452-003
GET MORE INFORMATION





