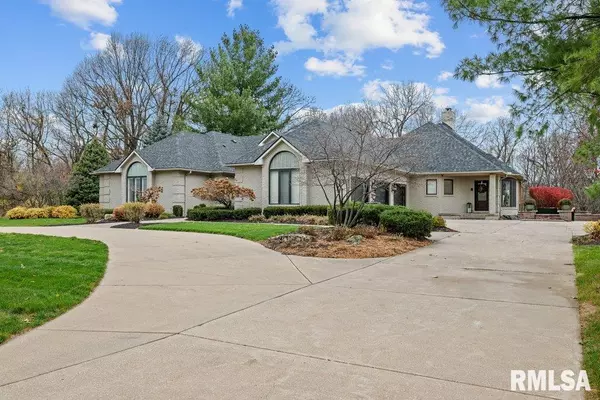UPDATED:
12/05/2024 08:01 PM
Key Details
Property Type Single Family Home
Sub Type Single Family Residence
Listing Status Active
Purchase Type For Sale
Square Footage 6,085 sqft
Price per Sqft $128
Subdivision Orchard Hill Farm
MLS Listing ID QC4258787
Style Ranch
Bedrooms 5
Full Baths 4
Half Baths 1
HOA Fees $1,000
Originating Board rmlsa
Year Built 1992
Annual Tax Amount $14,563
Tax Year 2023
Lot Size 1.174 Acres
Acres 1.174
Lot Dimensions 344x139x350x165
Property Description
Location
State IL
County Rock Island
Area Qcara Area
Zoning Residential
Direction John Deere Rd/N on 7th St/R on 34th Ave to 8th St to Orchard Hill
Rooms
Basement Egress Window(s), Finished, Full, Walk Out
Kitchen Breakfast Bar, Dining Formal, Eat-In Kitchen, Island, Pantry
Interior
Interior Features Cable Available, Vaulted Ceiling(s), Garage Door Opener(s), Wet Bar, Solid Surface Counter, Ceiling Fan(s), Radon Mitigation System, High Speed Internet
Heating Gas, Heating Systems - 2+, Forced Air, Gas Water Heater, Cooling Systems - 2+, Central Air, Generator
Fireplaces Number 2
Fireplaces Type Gas Starter, Multi-Sided, Wood Burning, Den, Family Room, Great Room
Fireplace Y
Appliance Dishwasher, Disposal, Hood/Fan, Microwave, Range/Oven, Refrigerator, Other
Exterior
Exterior Feature Deck, Patio, Porch, Irrigation System, Hot Tub
Garage Spaces 3.0
View true
Roof Type Shingle
Street Surface Curbs & Gutters
Garage 1
Building
Lot Description Cul-De-Sac, Level, Wooded
Faces John Deere Rd/N on 7th St/R on 34th Ave to 8th St to Orchard Hill
Foundation Poured Concrete
Water Public, Public Sewer, Sump Pump Hole
Architectural Style Ranch
Structure Type Frame,Brick
New Construction false
Schools
Elementary Schools Moline
Middle Schools Moline
High Schools Moline
Others
HOA Fee Include Lawn Care
Tax ID 17-08-316-003




