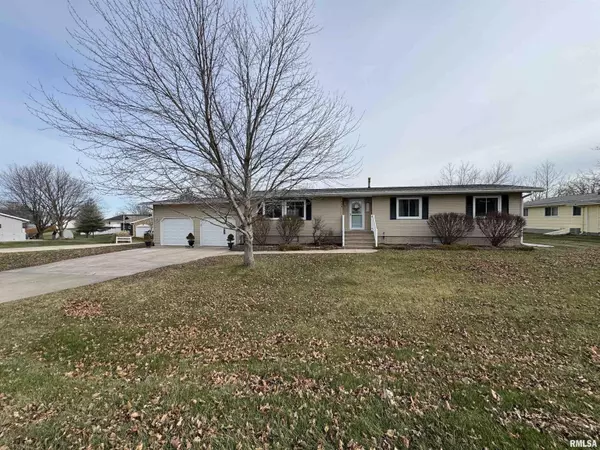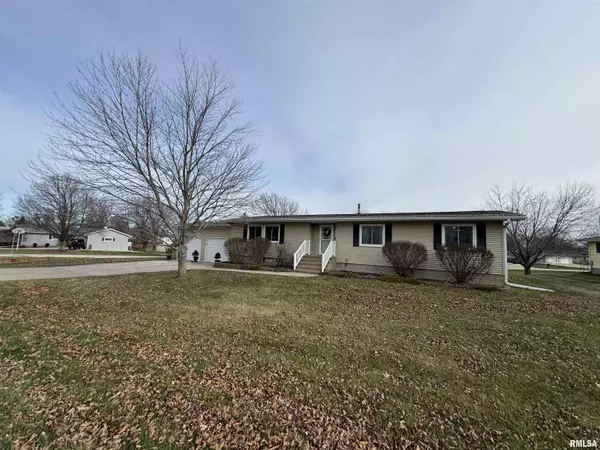
UPDATED:
12/04/2024 08:24 PM
Key Details
Property Type Single Family Home
Sub Type Single Family Residence
Listing Status Pending
Purchase Type For Sale
Square Footage 2,282 sqft
Price per Sqft $87
Subdivision Sponsler
MLS Listing ID QC4258806
Style Ranch
Bedrooms 3
Full Baths 3
Originating Board rmlsa
Year Built 1978
Annual Tax Amount $3,921
Tax Year 2023
Lot Size 0.350 Acres
Acres 0.35
Lot Dimensions 135 x 188 x 81.6 x 100
Property Description
Location
State IL
County Mercer
Area Qcara Area
Direction From Hwy 17, Turn North onto SE 3rd Ave, Proceed to property on the Eastside of the road between NE 7th St & NE 4th Ave
Rooms
Basement Full, Partially Finished
Kitchen Dining Formal, Island
Interior
Interior Features Cable Available, Garage Door Opener(s), Solid Surface Counter, Ceiling Fan(s), High Speed Internet
Heating Gas, Central Air
Fireplace Y
Appliance Dishwasher, Hood/Fan, Microwave, Range/Oven, Refrigerator
Exterior
Exterior Feature Deck, Porch
Garage Spaces 2.0
View true
Roof Type Shingle
Street Surface Paved
Garage 1
Building
Lot Description Corner Lot, Level, Sloped
Faces From Hwy 17, Turn North onto SE 3rd Ave, Proceed to property on the Eastside of the road between NE 7th St & NE 4th Ave
Water Public, Public Sewer
Architectural Style Ranch
Structure Type Vinyl Siding
New Construction false
Schools
Elementary Schools Apollo
Middle Schools Mercer County Jr High
High Schools Mercer County
Others
Tax ID 10-10-17-204-063
GET MORE INFORMATION





