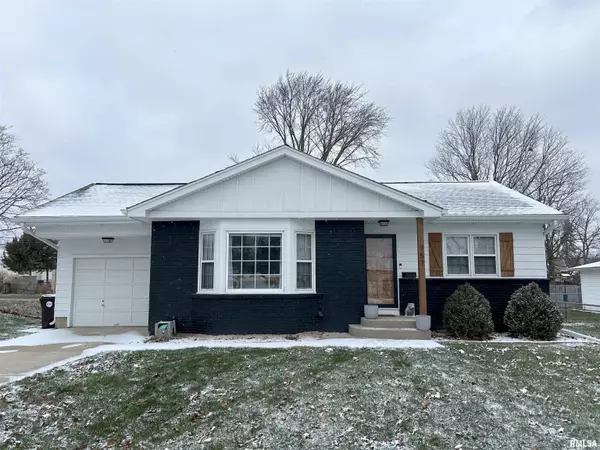
UPDATED:
12/16/2024 08:01 PM
Key Details
Property Type Single Family Home
Sub Type Single Family Residence
Listing Status Pending
Purchase Type For Sale
Square Footage 1,896 sqft
Price per Sqft $118
Subdivision Bel Air
MLS Listing ID PA1254857
Style Ranch
Bedrooms 3
Full Baths 2
Originating Board rmlsa
Year Built 1962
Annual Tax Amount $3,373
Tax Year 2023
Lot Dimensions 60x113.95x56.45x114
Property Description
Location
State IL
County Tazewell
Area Paar Area
Zoning Residential
Direction Rt 150 - S @ Missouri - R @ Monroe
Rooms
Basement Egress Window(s), Finished, Full
Kitchen Dining Formal, Galley
Interior
Interior Features Attic Storage, Cable Available, Garage Door Opener(s), Solid Surface Counter, Blinds, Radon Mitigation System, Window Treatments
Heating Gas, Forced Air, Gas Water Heater, Central Air
Fireplaces Number 2
Fireplaces Type Insert, Wood Burning Stove, Family Room, Living Room, Electric
Fireplace Y
Appliance Dishwasher, Hood/Fan, Range/Oven, Refrigerator, Washer, Dryer
Exterior
Exterior Feature Fenced Yard, Patio, Shed(s)
Garage Spaces 1.0
View true
Roof Type Shingle
Street Surface Curbs & Gutters,Paved
Garage 1
Building
Lot Description Level
Faces Rt 150 - S @ Missouri - R @ Monroe
Foundation Block
Water Public, Public Sewer
Architectural Style Ranch
Structure Type Frame,Aluminum Siding,Brick Partial
New Construction false
Schools
Elementary Schools Morton
Middle Schools Morton
High Schools Morton
Others
Tax ID 06-06-21-204-003
GET MORE INFORMATION





