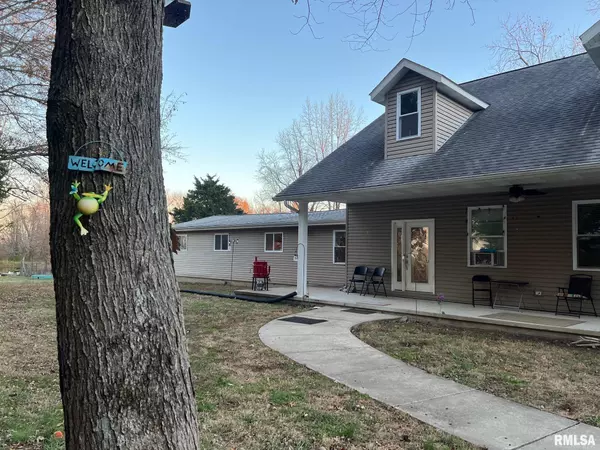
UPDATED:
12/18/2024 08:39 PM
Key Details
Property Type Single Family Home
Sub Type Single Family Residence
Listing Status Active
Purchase Type For Sale
Square Footage 4,234 sqft
Price per Sqft $82
MLS Listing ID EB456202
Style Two Story
Bedrooms 6
Full Baths 3
Half Baths 1
Originating Board rmlsa
Year Built 1985
Annual Tax Amount $2,023
Tax Year 23
Lot Size 10.000 Acres
Acres 10.0
Lot Dimensions 671 X 668
Property Description
Location
State IL
County Franklin
Area Ebor Area
Direction south of the library, east on Wastena, past Mcleansboro St, on the right hand side with purple tree markers
Rooms
Basement Crawl Space
Kitchen Dining Formal
Interior
Interior Features Attic Storage, In-Law Floorplan, Blinds, Ceiling Fan(s)
Heating Electric, Propane, Heating Systems - 2+, Forced Air, Heat Pump, Cooling Systems - 2+
Fireplace Y
Appliance Dishwasher, Hood/Fan, Microwave, Range/Oven, Refrigerator, Water Filtration System
Exterior
Exterior Feature Deck, Outbuilding(s), Porch, Shed(s), Pond, Pole Barn
Garage Spaces 5.0
View true
Roof Type Shingle
Garage 1
Building
Lot Description Lake View, Agricultural, Extra Lot, Fruit Trees, Pond/Lake, Pasture
Faces south of the library, east on Wastena, past Mcleansboro St, on the right hand side with purple tree markers
Foundation Block
Water Lagoon
Architectural Style Two Story
Structure Type Unknown,Vinyl Siding
New Construction false
Schools
Elementary Schools Benton
Middle Schools Benton
High Schools Benton Consolidated High School
Others
Tax ID 0820476006
GET MORE INFORMATION





