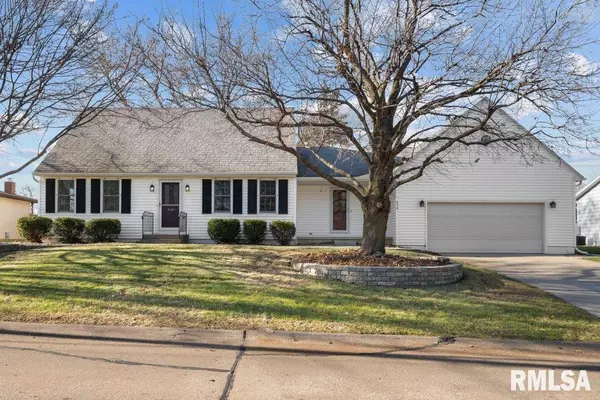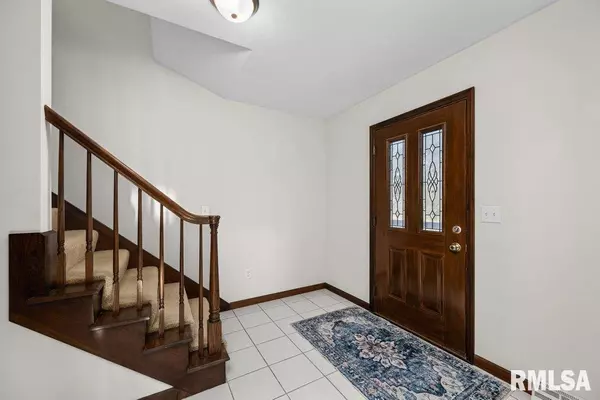
UPDATED:
12/17/2024 08:01 PM
Key Details
Property Type Single Family Home
Sub Type Single Family Residence
Listing Status Active
Purchase Type For Sale
Square Footage 2,140 sqft
Price per Sqft $137
Subdivision Jackson Oak Park
MLS Listing ID QC4259105
Style Two Story
Bedrooms 3
Full Baths 2
Originating Board rmlsa
Year Built 1979
Annual Tax Amount $6,011
Tax Year 2023
Lot Dimensions 93x113
Property Description
Location
State IL
County Rock Island
Area Qcara Area
Direction Rt6 to 1st Street, South to East 4th to Property
Rooms
Basement Partially Finished
Kitchen Dining Formal
Interior
Interior Features Garage Door Opener(s), Ceiling Fan(s)
Heating Gas, Forced Air, Central Air
Fireplaces Number 1
Fireplace Y
Appliance Range/Oven, Refrigerator
Exterior
Exterior Feature Deck, Patio, Shed(s), Pool Above Ground
Garage Spaces 2.0
View true
Roof Type Shingle
Street Surface Curbs & Gutters
Garage 1
Building
Lot Description Level
Faces Rt6 to 1st Street, South to East 4th to Property
Foundation Poured Concrete
Water Public, Public Sewer
Architectural Style Two Story
Structure Type Vinyl Siding
New Construction false
Schools
Elementary Schools Bicentennial
Middle Schools John Deere
High Schools Moline
Others
Tax ID 12-1323
GET MORE INFORMATION





