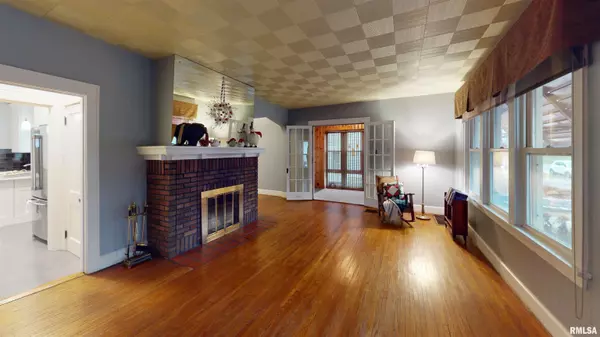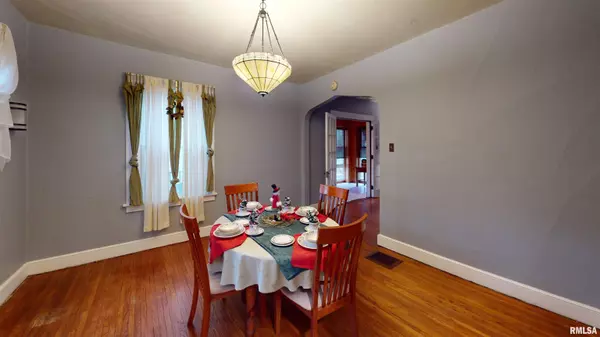
UPDATED:
12/17/2024 08:24 PM
Key Details
Property Type Single Family Home
Sub Type Single Family Residence
Listing Status Active
Purchase Type For Sale
Square Footage 1,800 sqft
Price per Sqft $119
MLS Listing ID QC4259167
Style One and Half Story
Bedrooms 3
Full Baths 1
Half Baths 1
Originating Board rmlsa
Year Built 1932
Annual Tax Amount $3,098
Tax Year 2023
Lot Size 4,791 Sqft
Acres 0.11
Lot Dimensions 44x110
Property Description
Location
State IL
County Adams
Area Qcara Area
Zoning Residential
Direction Kentucky to 1861
Rooms
Basement Crawl Space, Partial, Partially Finished
Kitchen Breakfast Bar, Galley
Interior
Interior Features Garage Door Opener(s)
Heating Gas, Gas Water Heater, Central Air
Fireplaces Number 2
Fireplaces Type Wood Burning, Family Room, Living Room
Fireplace Y
Appliance Dishwasher, Range/Oven, Refrigerator
Exterior
Garage Spaces 2.0
View true
Roof Type Shingle
Street Surface Paved
Garage 1
Building
Lot Description Level
Faces Kentucky to 1861
Foundation Concrete, Stone
Water Public, Public Sewer
Architectural Style One and Half Story
Structure Type Frame,Vinyl Siding
New Construction false
Schools
Elementary Schools Baldwin
Middle Schools Quincy Jr High
High Schools Quincy School District #172
Others
Tax ID 23-4-0245-000-00
GET MORE INFORMATION





