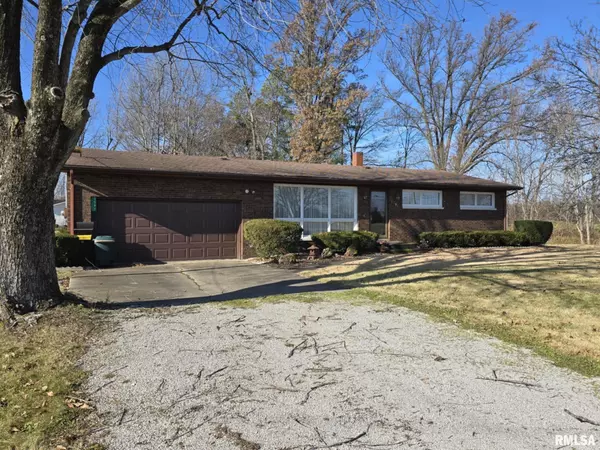
UPDATED:
12/23/2024 08:25 PM
Key Details
Property Type Single Family Home
Sub Type Single Family Residence
Listing Status Active
Purchase Type For Sale
Square Footage 1,627 sqft
Price per Sqft $92
Subdivision Green'S
MLS Listing ID QC4259289
Style Ranch
Bedrooms 3
Full Baths 1
Half Baths 1
Originating Board rmlsa
Year Built 1957
Annual Tax Amount $1,760
Tax Year 2023
Lot Size 0.570 Acres
Acres 0.57
Lot Dimensions 125x200
Property Description
Location
State IL
County Perry
Area Qcara Area
Direction Route 51, south of the fairgrounds, brick home on west side
Rooms
Basement Full, Partially Finished
Kitchen Dining Informal
Interior
Interior Features Wet Bar, Ceiling Fan(s), Window Treatments
Heating Gas, Forced Air, Gas Water Heater, Central Air
Fireplace Y
Appliance Dishwasher, Hood/Fan, Range/Oven, Refrigerator
Exterior
Exterior Feature Deck, Patio, Shed(s)
Garage Spaces 1.0
View true
Roof Type Shingle
Street Surface Paved
Garage 1
Building
Lot Description Corner Lot, Level
Faces Route 51, south of the fairgrounds, brick home on west side
Foundation Poured Concrete
Water Public, Public Sewer, Sump Pump, Sump Pump Hole
Architectural Style Ranch
Structure Type Frame,Brick
New Construction false
Schools
High Schools Duquoin
Others
Tax ID 1-61-0450-190
GET MORE INFORMATION





