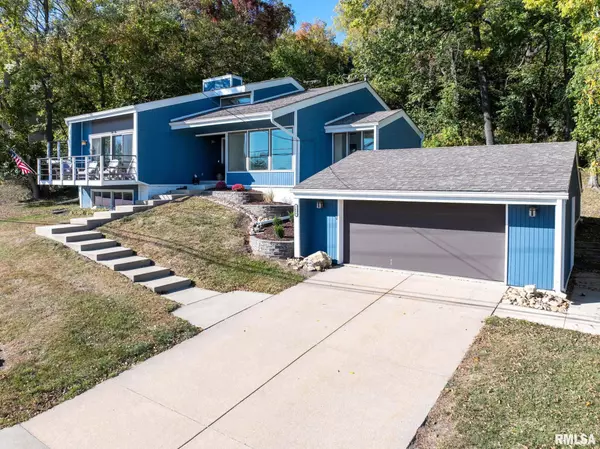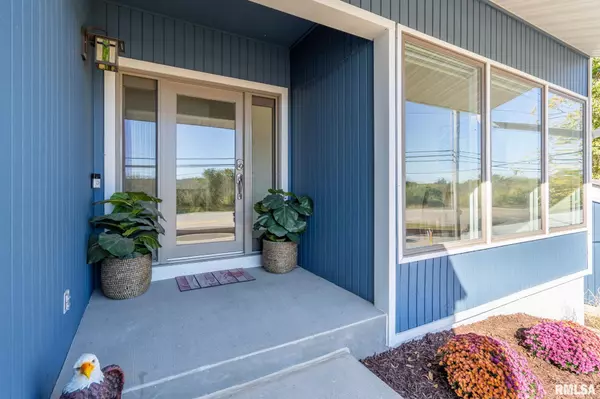UPDATED:
01/06/2025 08:01 PM
Key Details
Property Type Single Family Home
Sub Type Single Family Residence
Listing Status Active
Purchase Type For Sale
Square Footage 3,144 sqft
Price per Sqft $135
Subdivision Walbrier Estates
MLS Listing ID QC4259403
Style Quad-Level/4-Level
Bedrooms 4
Full Baths 3
Originating Board rmlsa
Year Built 1993
Annual Tax Amount $5,960
Tax Year 2023
Lot Size 0.370 Acres
Acres 0.37
Lot Dimensions 84x62x104x106x146
Property Description
Location
State IA
County Scott
Area Qcara Area
Direction S Cody Rd onto Woodland Dr, onto Valley Dr to property.
Rooms
Basement Daylight, Egress Window(s), Finished, Full
Kitchen Dining Formal, Dining Informal, Pantry
Interior
Interior Features Cable Available, Vaulted Ceiling(s), Garage Door Opener(s), Jetted Tub, Solid Surface Counter, Blinds, Ceiling Fan(s), Skylight(s), Window Treatments, High Speed Internet
Heating Forced Air, Gas Water Heater, Central Air, Tankless Water Heater
Fireplaces Number 1
Fireplaces Type Living Room, Electric
Fireplace Y
Appliance Dishwasher, Microwave, Range/Oven, Refrigerator, Water Softener Owned, Washer, Dryer
Exterior
Exterior Feature Deck, Patio
Garage Spaces 2.0
View true
Roof Type Shingle
Street Surface Curbs & Gutters
Garage 1
Building
Lot Description Corner Lot, Terraced/Sloping
Faces S Cody Rd onto Woodland Dr, onto Valley Dr to property.
Foundation Concrete
Water Public, Public Sewer
Architectural Style Quad-Level/4-Level
Structure Type Frame,Wood Siding
New Construction false
Schools
Elementary Schools Bridgeview
Middle Schools Pleasant Valley
High Schools Pleasant Valley
Others
Tax ID 850905402




