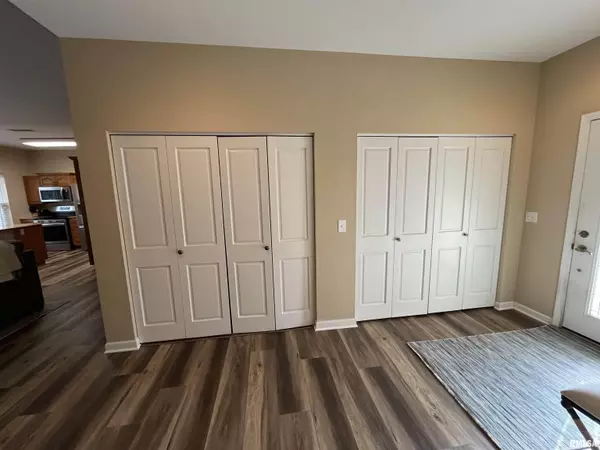UPDATED:
01/06/2025 08:01 PM
Key Details
Property Type Condo
Sub Type Attached Condo
Listing Status Active
Purchase Type For Sale
Square Footage 1,211 sqft
Price per Sqft $165
Subdivision Autumn Trails
MLS Listing ID QC4259420
Bedrooms 2
Full Baths 2
Originating Board rmlsa
Year Built 2006
Annual Tax Amount $3,144
Tax Year 2023
Lot Dimensions 48x67x51x86
Property Description
Location
State IL
County Rock Island
Area Qcara Area
Direction 7th St. then west on 16th Ave. North on 3rd St then west on 11th St. North on 2nd St. Court.
Rooms
Basement None
Kitchen Breakfast Bar, Dining/Living Combo, Pantry
Interior
Interior Features Cable Available, Vaulted Ceiling(s), Garage Door Opener(s)
Heating Electric, Central Air, Geothermal
Fireplace Y
Appliance Dishwasher, Disposal, Microwave, Range/Oven, Refrigerator, Washer, Dryer
Exterior
Exterior Feature Fenced Yard, Patio
Garage Spaces 1.0
View true
Roof Type Shingle
Street Surface Paved
Accessibility Doors, Zero-Grade Entry
Handicap Access Doors, Zero-Grade Entry
Garage 1
Building
Lot Description Cul-De-Sac, Level
Faces 7th St. then west on 16th Ave. North on 3rd St then west on 11th St. North on 2nd St. Court.
Story 1
Foundation Brick, Stone
Water Public, Public Sewer
Level or Stories 1
Structure Type Vinyl Siding
New Construction false
Schools
High Schools Moline
Others
HOA Fee Include Maintenance Grounds,Maintenance Road,Snow Removal,Lawn Care
Tax ID 08-31-449-008
Pets Allowed Yes




