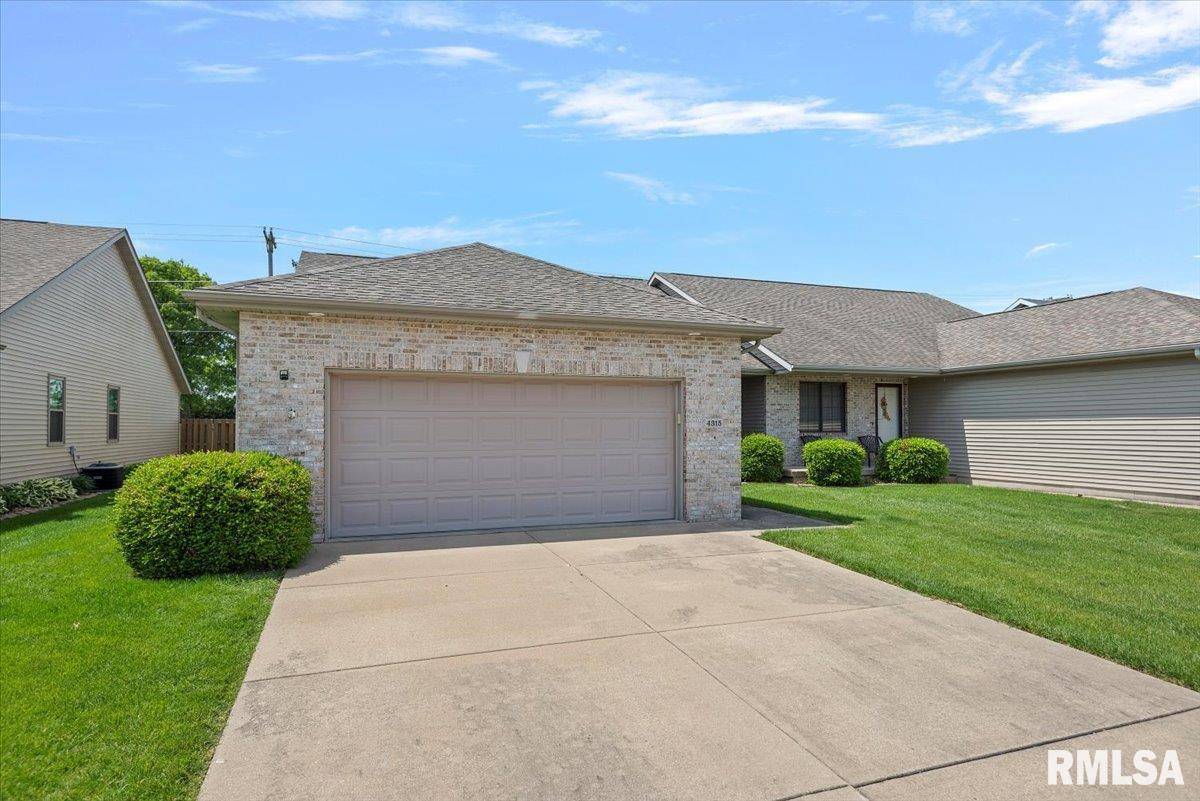UPDATED:
Key Details
Property Type Single Family Home
Sub Type Single Family Residence
Listing Status Pending
Purchase Type For Sale
Square Footage 1,659 sqft
Price per Sqft $159
Subdivision Bogey Hills
MLS Listing ID CA1036390
Style Ranch
Bedrooms 3
Full Baths 2
Year Built 2005
Annual Tax Amount $4,439
Tax Year 2024
Lot Dimensions 43 X 136
Property Sub-Type Single Family Residence
Source rmlsa
Property Description
Location
State IL
County Sangamon
Area Springfield
Direction Cockrell Lane to East on Crystal Spring N on Castle Pines
Rooms
Basement Crawl Space
Kitchen Dining Informal, Eat-In Kitchen
Interior
Heating Electric, Natural Gas, Forced Air
Cooling Central Air
Fireplaces Type Gas Log, Living Room
Fireplace Y
Appliance Dishwasher, Microwave, Range, Refrigerator
Exterior
Garage Spaces 2.0
View true
Roof Type Shingle
Street Surface Paved
Garage 1
Building
Lot Description Level
Faces Cockrell Lane to East on Crystal Spring N on Castle Pines
Foundation Block
Water Public, Public Sewer
Architectural Style Ranch
Structure Type Frame,Brick,Vinyl Siding
New Construction false
Schools
High Schools Chatham District #5
Others
Tax ID 21-23.0-201-018




