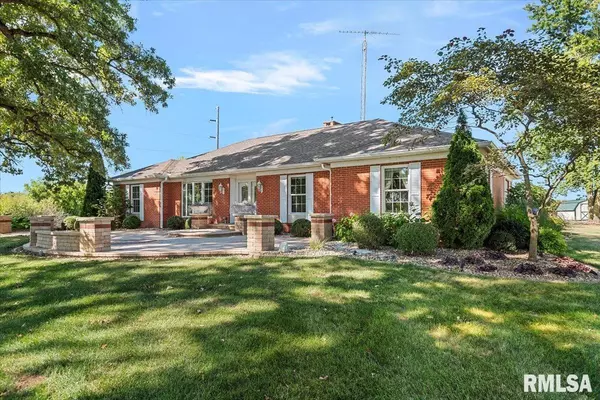
UPDATED:
Key Details
Property Type Single Family Home
Sub Type Single Family Residence
Listing Status Active
Purchase Type For Sale
Square Footage 3,566 sqft
Price per Sqft $120
MLS Listing ID CA1038970
Style Ranch
Bedrooms 3
Full Baths 3
Year Built 1979
Annual Tax Amount $2,024
Tax Year 3142
Lot Size 1.520 Acres
Acres 1.52
Lot Dimensions irr
Property Sub-Type Single Family Residence
Source rmlsa
Property Description
Location
State IL
County Scott
Area Remainder Scott Co
Direction From Old 36, turn left onto 1050 E, left onto Exeter Rd/Phillips Ferry Rd. Turn right onto W Hickory Ln, home will be on the right.
Rooms
Basement Finished, Full
Kitchen Dining Informal, Island
Interior
Heating Natural Gas, Forced Air, Propane Rented
Cooling Central Air
Fireplaces Number 2
Fireplace Y
Appliance Dishwasher, Microwave, Range, Refrigerator
Exterior
Exterior Feature Shed(s)
Garage Spaces 2.0
View true
Roof Type Shingle
Garage 1
Building
Lot Description Other
Faces From Old 36, turn left onto 1050 E, left onto Exeter Rd/Phillips Ferry Rd. Turn right onto W Hickory Ln, home will be on the right.
Water Public, Septic System
Architectural Style Ranch
Structure Type Brick
New Construction false
Schools
High Schools Bluffs
Others
Tax ID 02-36-300-003
GET MORE INFORMATION





