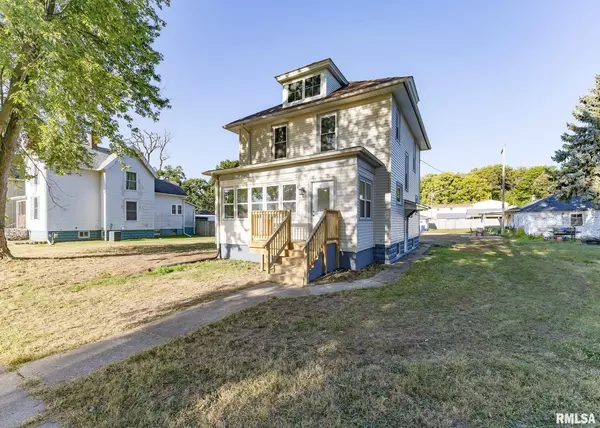
UPDATED:
Key Details
Property Type Single Family Home
Sub Type Single Family Residence
Listing Status Active
Purchase Type For Sale
Square Footage 1,560 sqft
Price per Sqft $182
Subdivision Ringwood Park
MLS Listing ID QC4267861
Bedrooms 3
Full Baths 2
Half Baths 1
Year Built 1918
Annual Tax Amount $188
Tax Year 2024
Lot Size 0.320 Acres
Acres 0.32
Lot Dimensions 100x140
Property Sub-Type Single Family Residence
Source rmlsa
Property Description
Location
State IA
County Clinton
Area Qcara Area
Direction From 7th Ave S, turn N onto 3rd st. Look for house/sign on left side of the street.
Rooms
Basement Full, Unfinished
Kitchen Dining Informal, Island
Interior
Interior Features Attic Storage, Cable Available, Solid Surface Counter, Ceiling Fan(s), High Speed Internet
Heating Natural Gas, Forced Air
Cooling Central Air
Fireplace Y
Appliance Dishwasher, Microwave, Range, Refrigerator, Washer, Dryer
Exterior
Exterior Feature Replacement Windows
Garage Spaces 2.0
View true
Roof Type Shingle
Street Surface Paved,Alley Paved
Garage 1
Building
Lot Description Level
Faces From 7th Ave S, turn N onto 3rd st. Look for house/sign on left side of the street.
Foundation Stone
Water Public, Public Sewer
Structure Type Frame,Vinyl Siding
New Construction false
Schools
High Schools Clinton High
Others
Tax ID 8404240000
GET MORE INFORMATION





