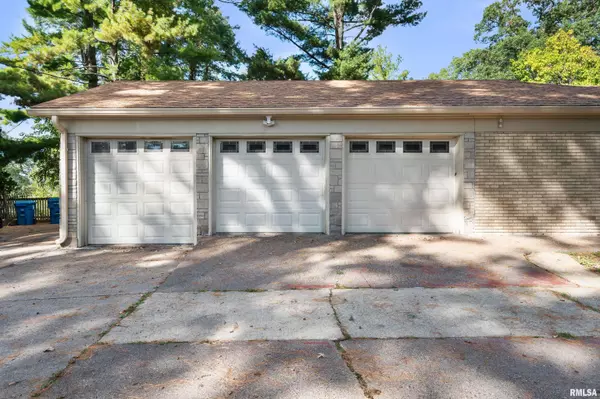
UPDATED:
Key Details
Property Type Single Family Home
Sub Type Single Family Residence
Listing Status Active
Purchase Type For Sale
Square Footage 2,700 sqft
Price per Sqft $109
MLS Listing ID QC4268045
Style Ranch
Bedrooms 4
Full Baths 3
Year Built 1950
Annual Tax Amount $8,707
Tax Year 2024
Lot Size 1.000 Acres
Acres 1.0
Lot Dimensions 216x225x216x216
Property Sub-Type Single Family Residence
Source rmlsa
Property Description
Location
State IL
County Rock Island
Area Qcara Area
Direction Take 7th Street to 21st Ave, turn right on 6th street ct, property is straight back
Rooms
Basement Full, Unfinished
Kitchen Dining Formal
Interior
Interior Features Solid Surface Counter, Ceiling Fan(s)
Heating Electric, Natural Gas, Forced Air, Gas Water Heater
Cooling Central Air
Fireplaces Number 1
Fireplaces Type Wood Burning, Living Room
Fireplace Y
Appliance Dishwasher, Microwave, Range, Refrigerator
Exterior
Exterior Feature Replacement Windows
Garage Spaces 3.0
View true
Roof Type Shingle
Street Surface Paved,Shared
Accessibility Level, Wide Doorways, Wide Hallways
Handicap Access Level, Wide Doorways, Wide Hallways
Garage 1
Building
Lot Description Level, Ravine, Wooded, Sloped, Dead End Street
Faces Take 7th Street to 21st Ave, turn right on 6th street ct, property is straight back
Foundation Block
Water Public, Public Sewer
Architectural Style Ranch
Structure Type Frame,Brick
New Construction false
Schools
High Schools United Township
Others
Tax ID 08-36-100-004
GET MORE INFORMATION





