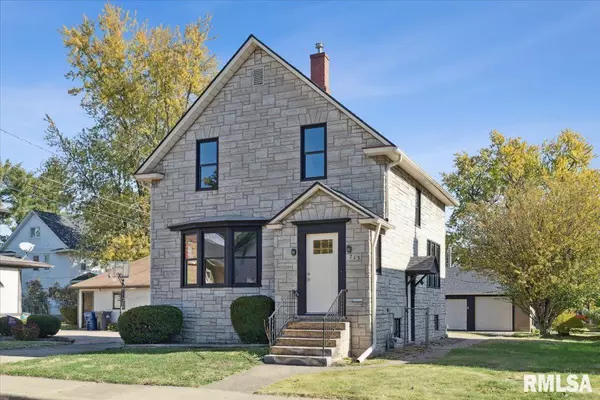
UPDATED:
Key Details
Property Type Single Family Home
Sub Type Single Family Residence
Listing Status Active
Purchase Type For Sale
Square Footage 1,911 sqft
Price per Sqft $94
Subdivision Kelly Brothers
MLS Listing ID QC4268729
Bedrooms 3
Full Baths 1
Half Baths 1
Year Built 1900
Annual Tax Amount $1,489
Tax Year 2024
Lot Dimensions 45 x 125
Property Sub-Type Single Family Residence
Source rmlsa
Property Description
Location
State IA
County Clinton
Area Qcara Area
Direction West on 7th south to Douglas
Rooms
Basement Full
Kitchen Dining Formal
Interior
Interior Features Cable Available, Ceiling Fan(s), High Speed Internet
Heating Natural Gas, Forced Air
Cooling Central Air
Fireplace Y
Appliance Dishwasher, Disposal, Range Hood, Range, Refrigerator
Exterior
Garage Spaces 3.0
View true
Roof Type Shingle
Street Surface Paved
Garage 1
Building
Lot Description Level
Faces West on 7th south to Douglas
Water Public, Public Sewer
Structure Type Stone
New Construction false
Schools
Elementary Schools Clinton
Middle Schools Clinton
High Schools Clinton High
Others
Tax ID 8039890000
GET MORE INFORMATION





