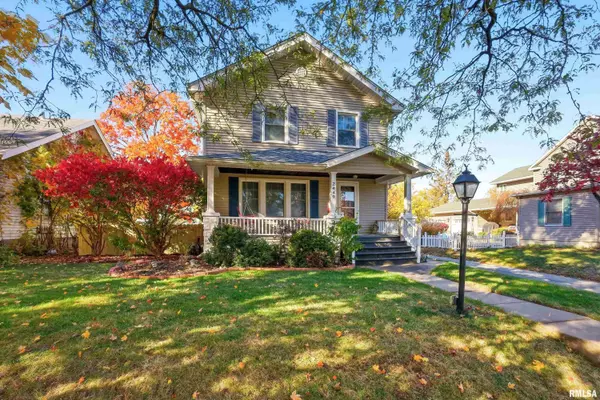
UPDATED:
Key Details
Property Type Single Family Home
Sub Type Single Family Residence
Listing Status Active
Purchase Type For Sale
Square Footage 1,466 sqft
Price per Sqft $128
Subdivision Wiese Grand Avenue
MLS Listing ID QC4269147
Bedrooms 3
Full Baths 1
Year Built 1920
Annual Tax Amount $2,550
Tax Year 2024
Lot Size 6,098 Sqft
Acres 0.14
Lot Dimensions 47.9 x 130
Property Sub-Type Single Family Residence
Source rmlsa
Property Description
Location
State IA
County Scott
Area Qcara Area
Zoning Residential
Direction Central Park Ave. to Carey Ave., south on Carey
Rooms
Basement Full, Partially Finished
Kitchen Dining Informal
Interior
Interior Features Radon Mitigation System
Heating Natural Gas, Forced Air, Gas Water Heater
Cooling Central Air
Fireplace Y
Appliance Dishwasher, Disposal, Range Hood, Range, Refrigerator, Washer, Dryer
Exterior
Garage Spaces 3.0
View true
Roof Type Shingle
Street Surface Paved
Garage 1
Building
Lot Description Corner Lot, Level
Faces Central Park Ave. to Carey Ave., south on Carey
Foundation Block
Water Public, Public Sewer
Structure Type Frame,Vinyl Siding
New Construction false
Schools
Elementary Schools Garfield
Middle Schools Sudlow
High Schools Davenport Central
Others
Tax ID C0037-43
GET MORE INFORMATION





